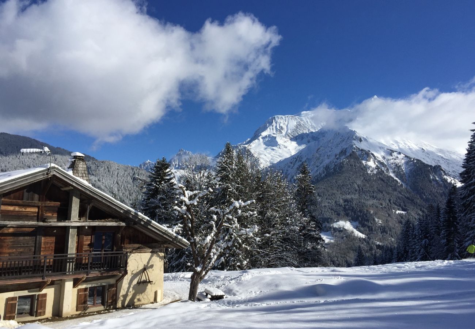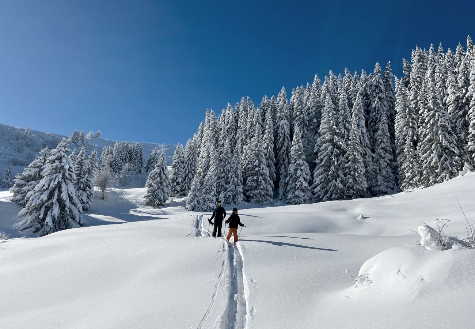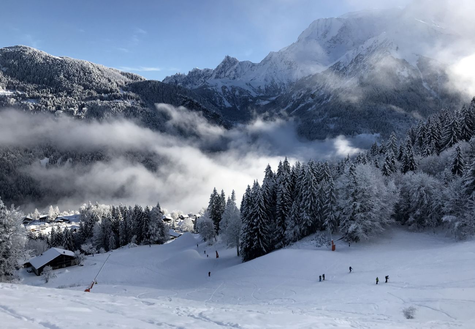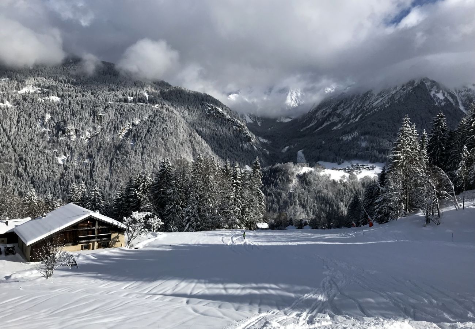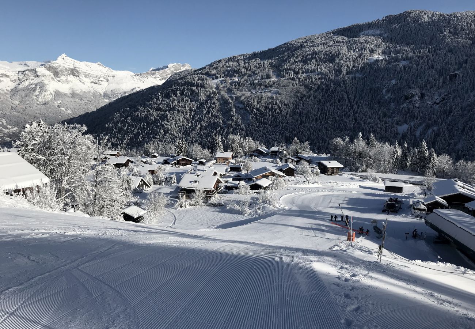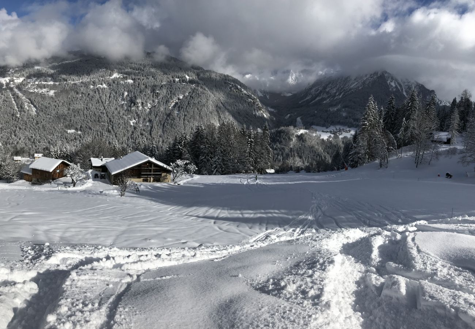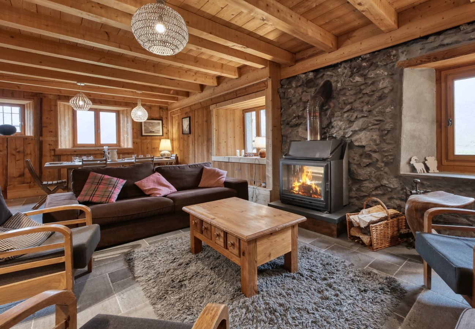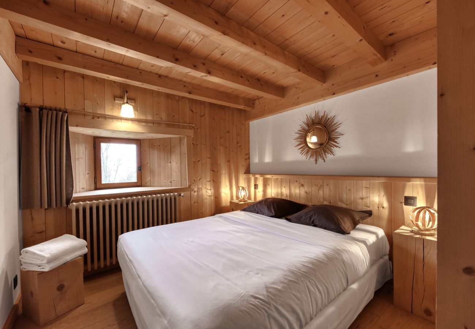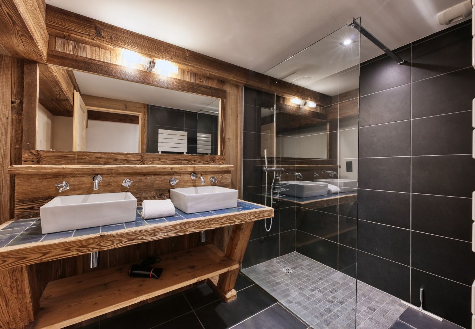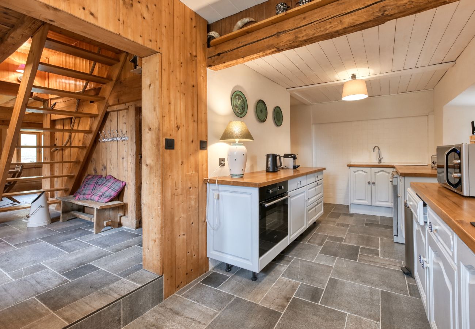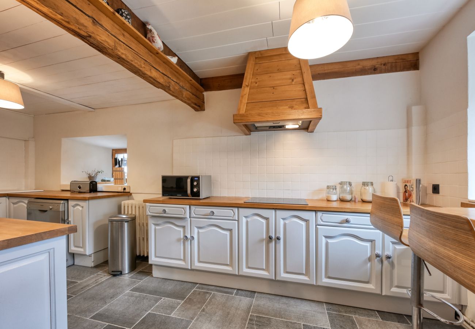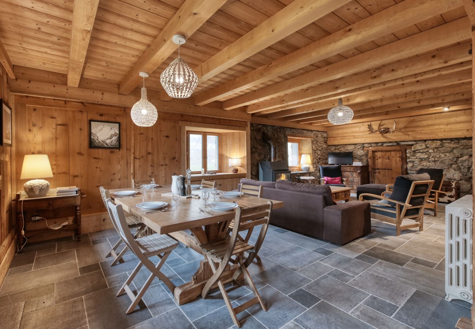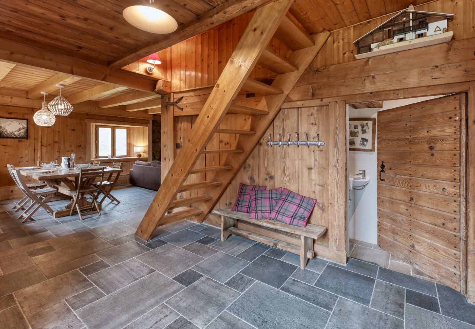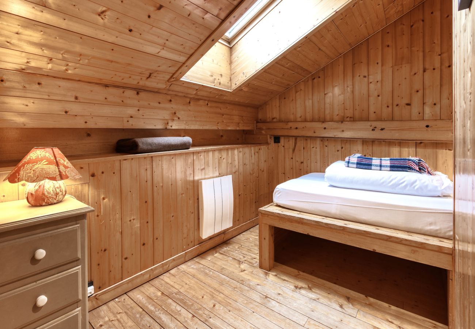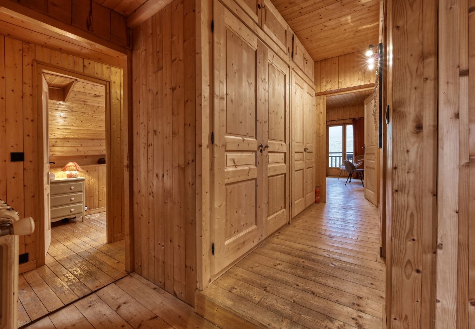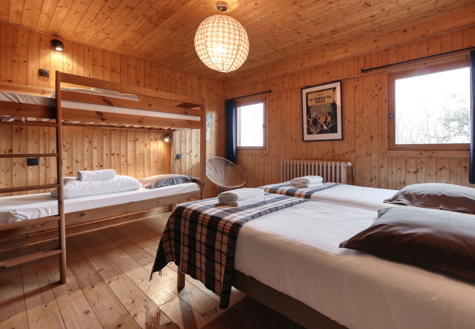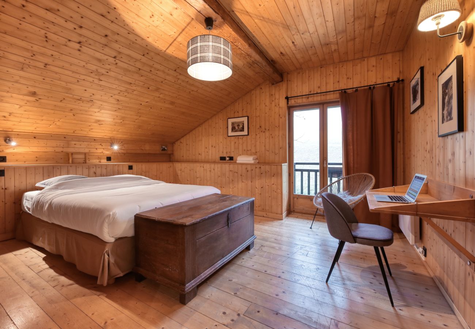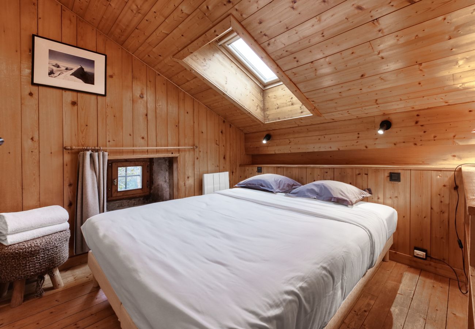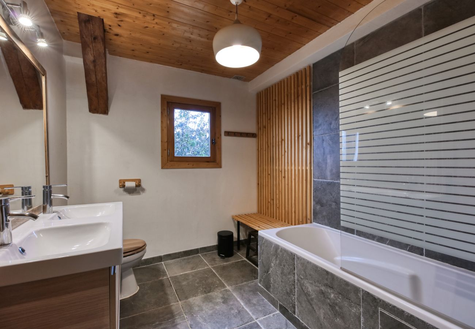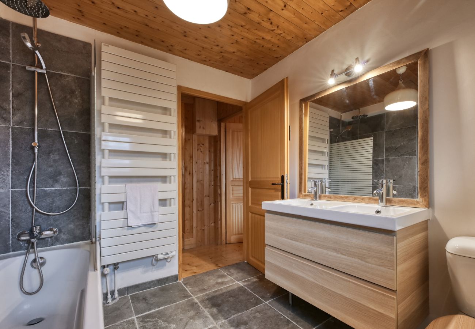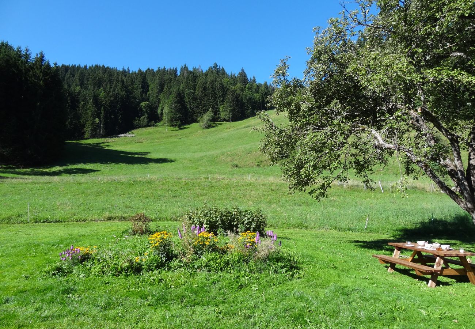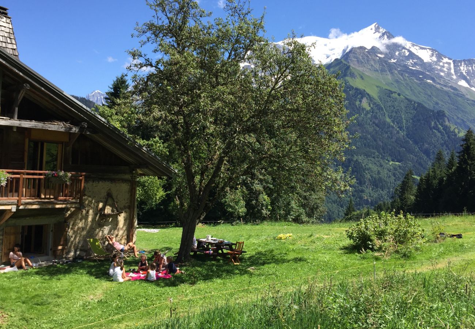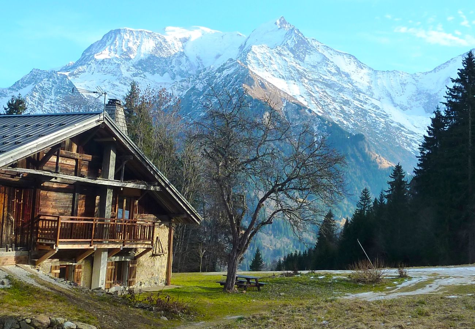La Ferme des Ours - Skis aux pieds - Saint Gervais
Saint-Gervais-les-Bains - Chalet
Availability and prices
Accommodation
Description
La Ferme des Ours is a fully renovated alpine chalet located directly on the slopes of the Saint-Gervais & Megève ski area, while remaining close to the village of Saint-Nicolas-de-Véroce. It stands amidst vast, unspoiled pastures, offering an exceptional natural setting and breathtaking views of the Mont Blanc massif. Both authentic and inviting, the chalet encourages you to make the most of its outdoor spaces (barbecue, large dining table, deckchairs, etc.) as well as its cozy interior (comfortable bedrooms, living room with a wood-burning stove, and a fully equipped kitchen perfect for preparing local specialties such as raclette, fondue, and crêpes).
In winter, the Chattrix blue ski run passes just 20 meters from the chalet, and the nearest chairlift is only 300 meters away (accessible via the ski run). In summer, you will appreciate the bucolic charm of these alpine meadows, complete with direct views of the majestic Mont Blanc. Thanks to its triple exposure (south, east—facing Mont Blanc—and west), the chalet benefits from optimal sunlight throughout the day.
With a surface area of approximately 160 m², the chalet features 5 bedrooms:
Bedroom 1 : one double bed (160 cm)
Bedroom 2 : one double bed (160 cm)
Bedroom 3 : two single beds (80 cm) that can be combined
Bedroom 4 : one bed (120 cm)
Bedroom 5 : a dormitory-style room with two single beds (80 cm) and one bunk bed
It also includes a spacious living room with a wood-burning stove, a dining room, a fully equipped kitchen, two bathrooms, two toilets, a laundry room, and a ski room.
Among its notable amenities are a television, a DVD/Blu-ray player, Internet/Wi-Fi access, a Bluetooth HiFi speaker, a dishwasher, a refrigerator/freezer, an oven, electric burners, a washing machine, a dryer, a baby cot, a barbecue, and outdoor furniture.
During summer, the chalet is accessed via a dirt road (400 meters from the main road), which any vehicle can traverse. In winter, you may reach it either on foot (350 meters from the parking area, approximately a seven-minute walk) or by 4x4. The rental price includes use of a chained 4x4, dedicated exclusively to trips between the parking area and the chalet.
For all other travel needs, you will need to use your personal vehicle.
In winter, the Chattrix blue ski run passes just 20 meters from the chalet, and the nearest chairlift is only 300 meters away (accessible via the ski run). In summer, you will appreciate the bucolic charm of these alpine meadows, complete with direct views of the majestic Mont Blanc. Thanks to its triple exposure (south, east—facing Mont Blanc—and west), the chalet benefits from optimal sunlight throughout the day.
With a surface area of approximately 160 m², the chalet features 5 bedrooms:
Bedroom 1 : one double bed (160 cm)
Bedroom 2 : one double bed (160 cm)
Bedroom 3 : two single beds (80 cm) that can be combined
Bedroom 4 : one bed (120 cm)
Bedroom 5 : a dormitory-style room with two single beds (80 cm) and one bunk bed
It also includes a spacious living room with a wood-burning stove, a dining room, a fully equipped kitchen, two bathrooms, two toilets, a laundry room, and a ski room.
Among its notable amenities are a television, a DVD/Blu-ray player, Internet/Wi-Fi access, a Bluetooth HiFi speaker, a dishwasher, a refrigerator/freezer, an oven, electric burners, a washing machine, a dryer, a baby cot, a barbecue, and outdoor furniture.
During summer, the chalet is accessed via a dirt road (400 meters from the main road), which any vehicle can traverse. In winter, you may reach it either on foot (350 meters from the parking area, approximately a seven-minute walk) or by 4x4. The rental price includes use of a chained 4x4, dedicated exclusively to trips between the parking area and the chalet.
For all other travel needs, you will need to use your personal vehicle.
Availability calendar
| January - 2026 | ||||||
| Mon | Tue | Wed | Thur | Fri | Sat | Sun |
| 1 | 2 | 3 | 4 | |||
| 5 | 6 | 7 | 8 | 9 | 10 | 11 |
| 12 | 13 | 14 | 15 | 16 | 17 | 18 |
| 19 | 20 | 21 | 22 | 23 | 24 | 25 |
| 26 | 27 | 28 | 29 | 30 | 31 | |
| February - 2026 | ||||||
| Mon | Tue | Wed | Thur | Fri | Sat | Sun |
| 1 | ||||||
| 2 | 3 | 4 | 5 | 6 | 7 | 8 |
| 9 | 10 | 11 | 12 | 13 | 14 | 15 |
| 16 | 17 | 18 | 19 | 20 | 21 | 22 |
| 23 | 24 | 25 | 26 | 27 | 28 | |
| March - 2026 | ||||||
| Mon | Tue | Wed | Thur | Fri | Sat | Sun |
| 1 | ||||||
| 2 | 3 | 4 | 5 | 6 | 7 | 8 |
| 9 | 10 | 11 | 12 | 13 | 14 | 15 |
| 16 | 17 | 18 | 19 | 20 | 21 | 22 |
| 23 | 24 | 25 | 26 | 27 | 28 | 29 |
| 30 | 31 | |||||
| April - 2026 | ||||||
| Mon | Tue | Wed | Thur | Fri | Sat | Sun |
| 1 | 2 | 3 | 4 | 5 | ||
| 6 | 7 | 8 | 9 | 10 | 11 | 12 |
| 13 | 14 | 15 | 16 | 17 | 18 | 19 |
| 20 | 21 | 22 | 23 | 24 | 25 | 26 |
| 27 | 28 | 29 | 30 | |||
| May - 2026 | ||||||
| Mon | Tue | Wed | Thur | Fri | Sat | Sun |
| 1 | 2 | 3 | ||||
| 4 | 5 | 6 | 7 | 8 | 9 | 10 |
| 11 | 12 | 13 | 14 | 15 | 16 | 17 |
| 18 | 19 | 20 | 21 | 22 | 23 | 24 |
| 25 | 26 | 27 | 28 | 29 | 30 | 31 |
| June - 2026 | ||||||
| Mon | Tue | Wed | Thur | Fri | Sat | Sun |
| 1 | 2 | 3 | 4 | 5 | 6 | 7 |
| 8 | 9 | 10 | 11 | 12 | 13 | 14 |
| 15 | 16 | 17 | 18 | 19 | 20 | 21 |
| 22 | 23 | 24 | 25 | 26 | 27 | 28 |
| 29 | 30 | |||||
Distribution of bedrooms
1 Double bed
1 Double bed
1 Double bed
1 Single bed
2 Single beds
1 Bunk bed
Special features
160 m²
Internet
Open-air parking
1 m to skiing resort
Independent kitchen (induction)
Refrigerator
Microwave
Oven
Freezer
Dishwasher
Dishes/Cutlery
Kitchen utensils
Coffee machine
Toaster
Kettle
Kitchenware
Bathroom(s)
1 Bathroom with bathtub
1 Bathroom with shower
Views
golf-course
At the foot of the ski slope
Garden
Golf
Mountain
Skiing slopes
General
1 TV
Garden
Garden furniture
Terrace
Washing machine
Dryer
Barbecue
Fireplace
Iron
Internet
Internet
Wi-Fi
Hair dryer
Balcony
Childrens area
160 m² Property
160 m² Plot
Heat pump
Open-air parking
Open-air parking
2 spaces
Golf
Ski to door access
Mountain view
Parties/events not allowed
Private entrance
Dining room
Private bathroom
Pillow
Wine glasses
Wardrobe / closet
Decorated room
Room-darkening shades
Smoke detector
Flat-screen tv
Kitchen supplies
Hangers
Double-glazed windows
Not supplied
Bed linen
Mandatory or included services
Final Cleaning: € 315.00 / booking
Internet Access: Included
Open-air parking: Included
Towels: Included
Optional services
Extra Towels: € 10.00 / person
Taxes
Tourist tax: Included in the total price
Tax calculationPlease add the dates of the stay to display the tax conditions
Your schedule
Check-in from 16:00 to 23:45 Every day
Check-outBefore 10:00
Security Deposit (refundable)
Amount: € 1,000.00 / booking
Payment method: Credit Card Hold
Payment on arrival.
Comments
- No smoking
- No pets allowed
- No pets allowed
Booking conditions
The customer will ALWAYS lose a total amount of pre-payments
Cancellation policies
The customer will ALWAYS lose a total amount of pre-payments
From today until check-in
100% of the total prepayment amount
No-show
100% of the total prepayment amount
Additional notes
- Refund of security deposit to the credit card 24/48h after your departure
- Pets not allowed.
Similar properties
-
Welcome to Chalet Splendid! This renovated 5-bedroom chalet is ideal for families or groups. Located 3 km from the Bettex ski slopes, accessible by car or shuttle. Magnificent view of Mont Blanc, the Aravis and the Fiz from the south-facing garden terrace.
***difficult access in case of snow. Snow tyres are essential***
***AN IMPORTANT INFORMATION***
This apartment is managed by Care Concierge who will contact you and send you a guide with all the registration details.
Attention, please note that we require a security deposit before entering the accommodation
***PETS***
no animal is permitted in this apartment.
***BEDROOMS***
1 Bedroom - 1 double bed
2 Bedrooms - 1 double bed
3 Bedrooms - 2 single beds
4 bedrooms - 2 bunk beds (ideal for children)
***BATHROOM***
1-Bathroom - 1 bathtub + WC
2- Bathroom - 1 shower
3 - Bathroom - 1 shower + WC
+ 1 separate WC
***KITCHEN***
The kitchen has everything you need to cook
The dining table can accommodate 8 people -
Welcome to Chalet Paris Mont-Blanc, an exceptional 330 m² property where the charm of yesteryear meets contemporary luxury. Behind its preserved early 20th-century facade, typical of Savoyard chalets, an entirely renovated interior unfolds over three levels, with high-end amenities. Designed to comfortably accommodate up to 12 people, it offers numerous bedrooms and bathrooms, a private sauna, a dedicated gym, and a space for ski equipment. Located in Saint-Gervais-les-Bains, near the Évasion Mont-Blanc domain, the Thermal Baths and alpine trails, this unique chalet promises a refined, warm and unforgettable stay in the heart of the Alps.
💬 FAQ — Please read
🔒 Security Deposit
A refundable security deposit is required for each stay.
As a property management company, this is part of our standard procedure.
The deposit amount appears during the Airbnb booking before you confirm your reservation.
🏢 Who We Are
We are Care Concierge, a professional property management company overseeing more than 200 accommodations in Chamonix, Les Houches and Saint Gervais.
We are not private Airbnb hosts. We do not meet guests except upon request. We have offices in each area, and our local team is available to help you throughout your stay.
🧴 Provided Articles
Each property includes starter essentials (toiletries, soap, toilet paper, cleaning products) for the first 1-2 days.
Guests are responsible for restocking supplies during their stay if necessary.
📘 Travel Guide and Access Codes
After booking, check your inbox to obtain your digital welcome guide.
It contains your arrival details, entry codes, parking information, and property instructions to ensure a smooth check-in.
🏡 ROOMS
All bed linen and towels are provided.
1 room - double bed with shared shower + Toilets
1 room - double bed with shared shower + Toilets
1 room - double bed with shared shower + Toilets
1 room - double bed with shared shower + Toilets
1 room - bunk bed
1 room - another bunk bed
🛁 BATHROOMS AND TOILETS
Please note that toiletries are limited, so we suggest bringing your own or purchasing them upon arrival.
1 shower with toilet in room 1
1 shower with toilet in room 2
1 shower with toilet in room 3
1 shower with toilet in room 4
1 bathroom with only a bath
2 separate toilets
🎿 SKI ROOM
The ski storage room is available to safely store your ski equipment.
🐾 PETS
Pets are NOT permitted on this property.
🚭 NO SMOKING
This flat is non-smoking. Smoking is only permitted outside.
🚗 PARKING
The accommodation includes a private parking space
🍽️ KITCHEN
The kitchen is fully equipped with all the essentials for preparing meals.
☕ COFFEE MACHINE
An Epresso coffee machine is available.
🛋️ LIVING ROOM AND DINING ROOM
Living room with seating for 12 people
Dining table for 12 people
💧 WATER HEATER – PLEASE READ
In France, water heaters (boilers) work differently from those in many other countries. Hot water is stored in a tank and can be depleted if used excessively. It takes between 1 and 5 hours for the tank to refill and reheat, depending on its size.
🔹 We kindly ask you to avoid long showers or baths, unless you are the last person to use the bathroom and can wait until morning to refill it again.
⚡ ELECTRICAL SYSTEM
If too many appliances (such as a hairdryer, toaster, and microwave) are used at the same time, the circuit breaker may trip. If this happens, you will need to manually reset it on the electrical panel.
Map and distances
-
Distances
Thermal springs
0 m
Park
0 m
Ski Slope
1 m
Golf course
1 m
Hospital
5 km
Lake
10 km
Town centre
10 km
Airport
40 km
International airport
40 km


