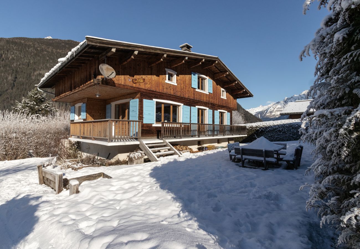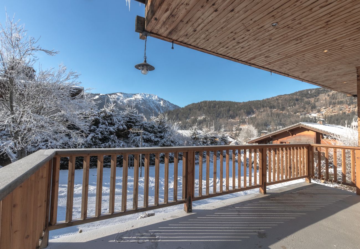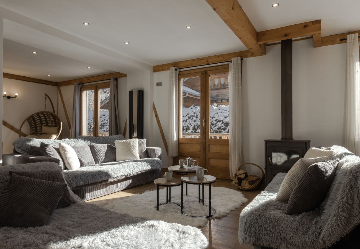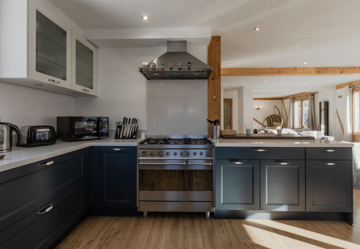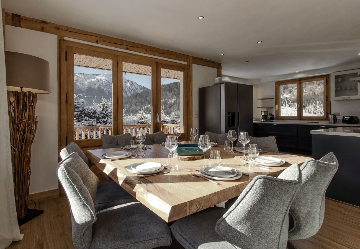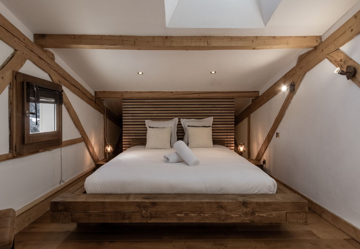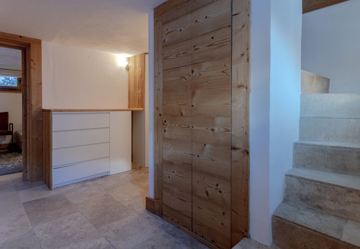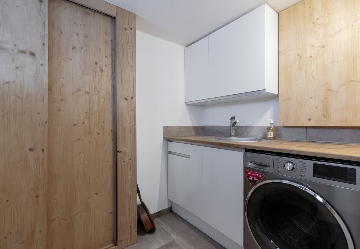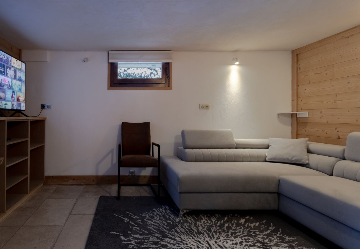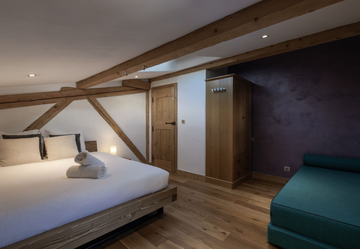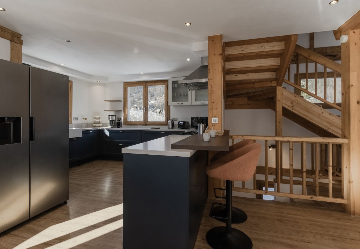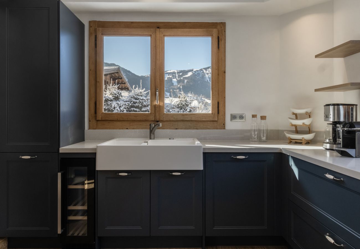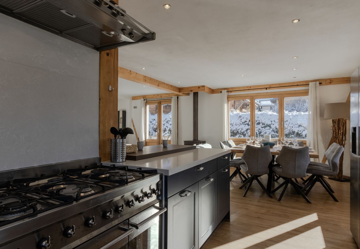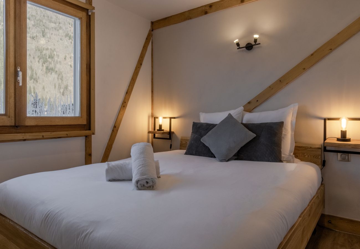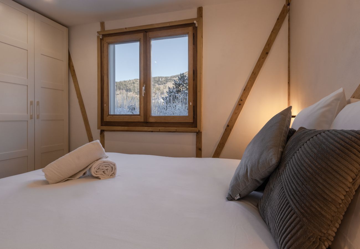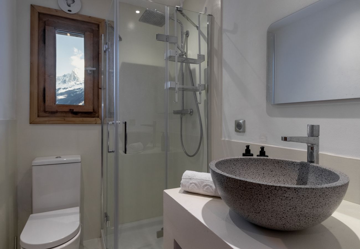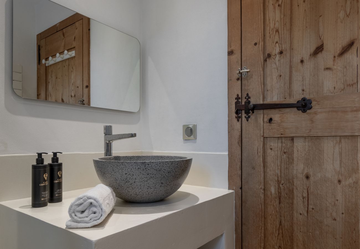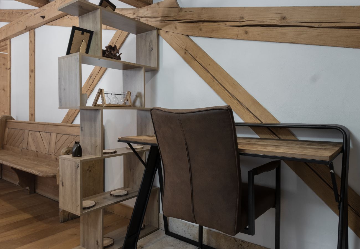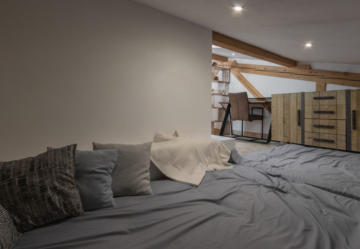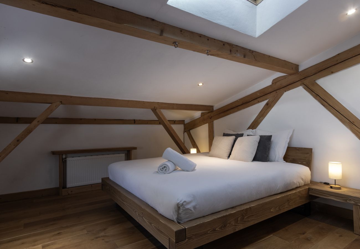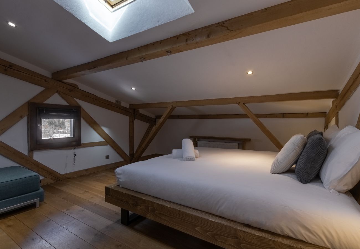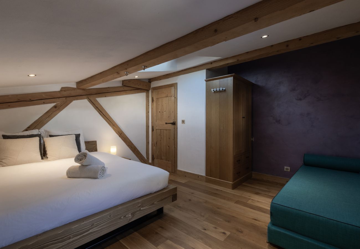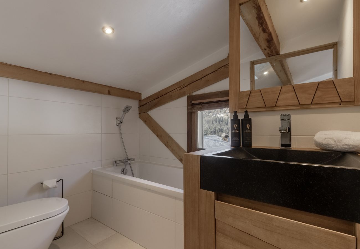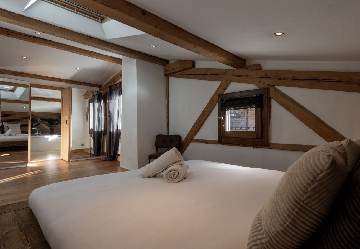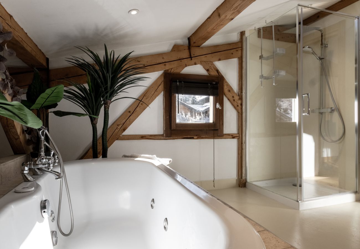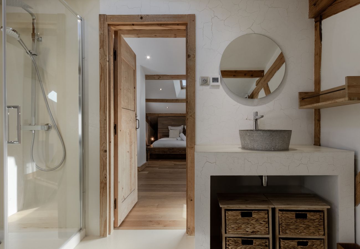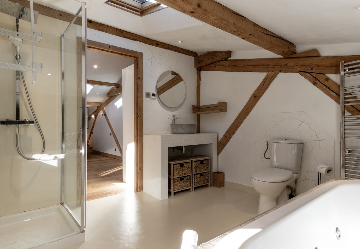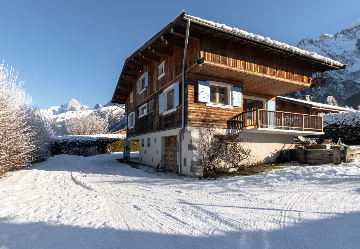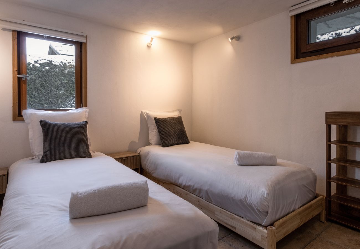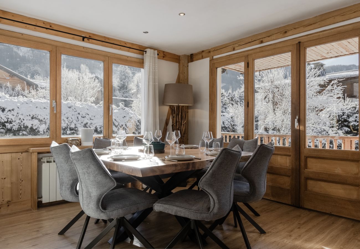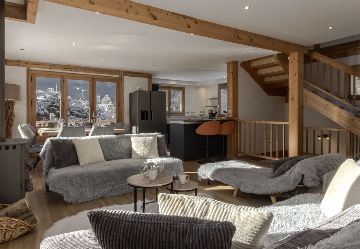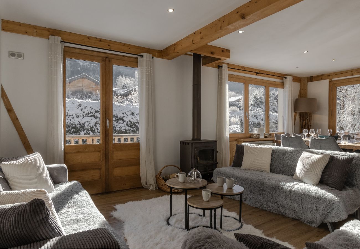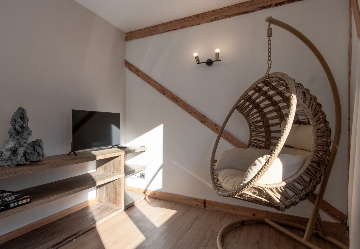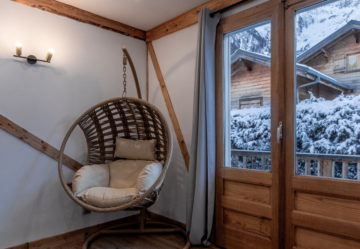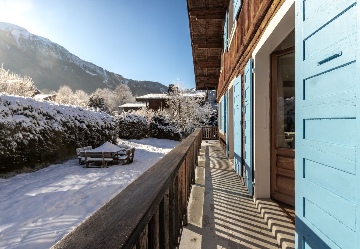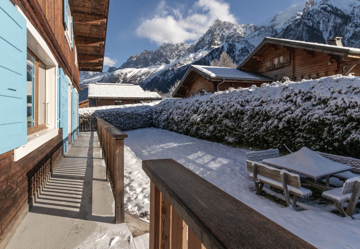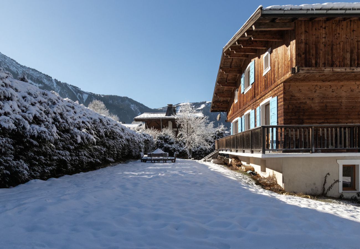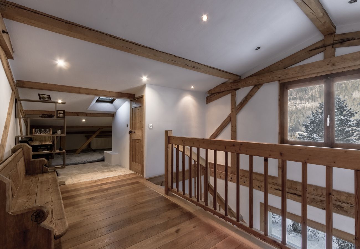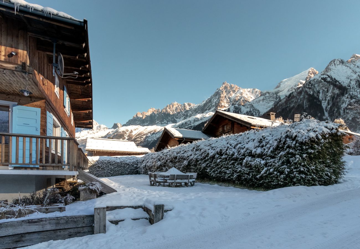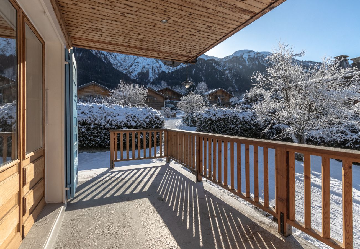Chalet Des Grands Vanays
Les Houches - Chalet
Availability and prices
Accommodation
Description
Welcome to Chalet Des Grands Vanays, a spacious 200 m² chalet located in Les Houches, perfect for family or group stays. With its 4 large bedrooms, this alpine cocoon combines comfort and authentic charm. Admire a breathtaking view of the mountains and enjoy easy access to ski slopes, hiking trails, and local shuttles. Just a stone's throw from shops and restaurants, this chalet is the ideal address for exploring the Chamonix valley in a peaceful setting.
***IMPORTANT INFORMATION***
Please check your email for the guide. This apartment is managed by Care Concierge
Attention, please note that we require a security deposit before entering the accommodation
***PARKING***
More than 6 parking spaces
***BED LINEN AND TOWELS***
All bed linen and towels are included.
***BEDROOMS***
1st bedroom with double bed with en-suite bathroom
2nd bedroom with double bed
3rd bedroom with double bed
4th bedroom with 2 single beds
***BATHROOM***
1 bathroom with bathtub and toilet located in room no. 1
1 bathroom with bathtub
1 bathroom with shower
***PETS***
This apartment does not accept pets
***SMOKING***
Non-smoking apartment.
***KITCHEN***
The kitchen is equipped with all the basic equipment necessary for cooking
***LOUNGE***
The lounge has a sofa and a dining room for 8 people.
***IMPORTANT INFORMATION***
Please check your email for the guide. This apartment is managed by Care Concierge
Attention, please note that we require a security deposit before entering the accommodation
***PARKING***
More than 6 parking spaces
***BED LINEN AND TOWELS***
All bed linen and towels are included.
***BEDROOMS***
1st bedroom with double bed with en-suite bathroom
2nd bedroom with double bed
3rd bedroom with double bed
4th bedroom with 2 single beds
***BATHROOM***
1 bathroom with bathtub and toilet located in room no. 1
1 bathroom with bathtub
1 bathroom with shower
***PETS***
This apartment does not accept pets
***SMOKING***
Non-smoking apartment.
***KITCHEN***
The kitchen is equipped with all the basic equipment necessary for cooking
***LOUNGE***
The lounge has a sofa and a dining room for 8 people.
Availability calendar
| February - 2026 | ||||||
| Mon | Tue | Wed | Thur | Fri | Sat | Sun |
| 1 | ||||||
| 2 | 3 | 4 | 5 | 6 | 7 | 8 |
| 9 | 10 | 11 | 12 | 13 | 14 | 15 |
| 16 | 17 | 18 | 19 | 20 | 21 | 22 |
| 23 | 24 | 25 | 26 | 27 | 28 | |
| March - 2026 | ||||||
| Mon | Tue | Wed | Thur | Fri | Sat | Sun |
| 1 | ||||||
| 2 | 3 | 4 | 5 | 6 | 7 | 8 |
| 9 | 10 | 11 | 12 | 13 | 14 | 15 |
| 16 | 17 | 18 | 19 | 20 | 21 | 22 |
| 23 | 24 | 25 | 26 | 27 | 28 | 29 |
| 30 | 31 | |||||
| April - 2026 | ||||||
| Mon | Tue | Wed | Thur | Fri | Sat | Sun |
| 1 | 2 | 3 | 4 | 5 | ||
| 6 | 7 | 8 | 9 | 10 | 11 | 12 |
| 13 | 14 | 15 | 16 | 17 | 18 | 19 |
| 20 | 21 | 22 | 23 | 24 | 25 | 26 |
| 27 | 28 | 29 | 30 | |||
| May - 2026 | ||||||
| Mon | Tue | Wed | Thur | Fri | Sat | Sun |
| 1 | 2 | 3 | ||||
| 4 | 5 | 6 | 7 | 8 | 9 | 10 |
| 11 | 12 | 13 | 14 | 15 | 16 | 17 |
| 18 | 19 | 20 | 21 | 22 | 23 | 24 |
| 25 | 26 | 27 | 28 | 29 | 30 | 31 |
| June - 2026 | ||||||
| Mon | Tue | Wed | Thur | Fri | Sat | Sun |
| 1 | 2 | 3 | 4 | 5 | 6 | 7 |
| 8 | 9 | 10 | 11 | 12 | 13 | 14 |
| 15 | 16 | 17 | 18 | 19 | 20 | 21 |
| 22 | 23 | 24 | 25 | 26 | 27 | 28 |
| 29 | 30 | |||||
| July - 2026 | ||||||
| Mon | Tue | Wed | Thur | Fri | Sat | Sun |
| 1 | 2 | 3 | 4 | 5 | ||
| 6 | 7 | 8 | 9 | 10 | 11 | 12 |
| 13 | 14 | 15 | 16 | 17 | 18 | 19 |
| 20 | 21 | 22 | 23 | 24 | 25 | 26 |
| 27 | 28 | 29 | 30 | 31 | ||
Distribution of bedrooms
1 Double bed
1 Double bed
1 Double bed
2 Single beds
Special features
207 m²
Internet
Open-air parking
Garden
Open plan kitchen (gas)
Refrigerator
Microwave
Oven
Freezer
Dishwasher
Dishes/Cutlery
Kitchen utensils
Coffee machine
Toaster
Kettle
Juicer
Raclette
Bathroom(s)
2 Bathrooms with bathtub
1 Bathroom with shower
Shampoo
Body soap
Separate toilet area
General
TV
Garden
Garden furniture
Fenced garden
Terrace
Washing machine
Dryer
Internet
Internet
Wi-Fi
Hair dryer
Balcony
Alarm
207 m² Property
220 m² Plot
Electric heating
Open-air parking the same building
Open-air parking the same building
6 spaces
Ski storage
Skiing
Room-darkening shades
Private entrance
Parties/events not allowed
Extra pillows and blankets
Toilet paper
Wardrobe / closet
Clothes drying rack
Clothes rack
Dining area
Dining room
Outdoor dining area
Wine glasses
Cleaning products
Hangers
Hot water
Smoke detector
Cable television
Kitchen supplies
Dining room seats
Dining table
Shampoo
Body soap
Separate toilet area
Mandatory or included services
Bed linen: Included
Final Cleaning: € 250.00 / booking
Internet Access: Included
Open-air parking: Included
Towels: Included
Optional services
Extra Towels: € 10.00 / person
Taxes
Tourist tax: Included in the total price
Tax calculationPlease add the dates of the stay to display the tax conditions
Your schedule
Check-in from 16:00 to 23:45 Every day
Check-outBefore 10:00
Security Deposit (refundable)
Amount: € 2,000.00 / booking
Payment method: Credit Card Hold
Payment on arrival.
Comments
- No smoking
- No pets allowed
- No pets allowed
Booking conditions
The customer will ALWAYS lose a total amount of pre-payments
Cancellation policies
The customer will ALWAYS lose a total amount of pre-payments
From today until check-in
100% of the total prepayment amount
No-show
100% of the total prepayment amount
Additional notes
- Refund of security deposit to the credit card 24/48h after your departure
- Pets not allowed.
Similar properties
-
🏔️ The Chalet L'Oratoire, a 200-year-old French farmhouse renovated in 2022, offers modern comfort and authentic charm. Nestled in an isolated garden with a stream, it provides an unobstructed view of Mont Blanc and direct access to the trails of the Vaudagne forest. Just minutes from Chamonix and Les Houches, it also includes Le Petit Mazot, a cosy cabin for 2 people.
💬 FAQ — Please read
🔒 Deposit
A refundable deposit is required for each stay.
As a property management company, this is part of our standard procedure.
The amount of the deposit appears during payment on Airbnb before confirmation of your booking.
🏢 Who are we?
We are Care Concierge, a professional property management company overseeing more than 200 accommodations in Chamonix, Les Houches and Saint-Gervais.
We are not private Airbnb hosts. We do not meet travellers except upon request. We have offices in each region and our local team is at your disposal to assist you throughout your stay.
🧴 Provided Articles
Each accommodation includes essential products (toiletries, soap, toilet paper, cleaning products) for the first 1 to 2 days.
It is the responsibility of the guests to replenish supplies during their stay if necessary.
For chimneys or washing machines, please purchase the wood and detergent yourself, as we do not provide these items.
📘 Guide and Access Codes
After your booking, please check your inbox to find your digital welcome guide.
It contains your arrival information, entry codes, parking details, and establishment instructions to ensure a smooth check-in.
🏡 ROOMS
All bed linen and towels are provided for this accommodation
CHALET
Bedroom 1: 1 double bed
Bedroom 2: 1 double bed
Bedroom 3: 2 single beds
DIESEL
Mezzanine - 2 single beds
🛁 BATHROOMS AND TOILETS
The apartment includes limited toiletries and we suggest you bring your own or purchase them upon arrival.
CHALET
Bathroom 1: Shower + WC
DIESEL
Bathroom 1: Shower + Toilet
🎿 SKI LOCATION
This chalet does not have a ski locker.
This area is very private, you can store all equipment outside on the terrace and keep your boots at the entrance.
🐾 ANIMALS
Pets are not permitted in this establishment.
🚗 PARKING
The apartment has an outdoor parking space for 2 cars on the left side of the chalet
🚭 NO SMOKING
The apartment is non-smoking. Please respect this rule and only smoke outside.
🍽️ KITCHEN
1 kitchen in the chalet
1 additional kitchen in the Mazot (small cabin)
☕ COFFEE MACHINE
Nespresso
🛋️ LIVING ROOM AND DINING ROOM
The living room can accommodate 5 people.
The dining table can accommodate 6 people.
The dining table in the Mazot can accommodate 2 people. -
Nestled in a very quiet neighbourhood, Chalet de Nina offers an exclusive atmosphere without overlooking neighbours, with an unobstructed view of the Mont Blanc massif (Aiguille du Midi, Goûter...). Just a few minutes from the Les Houches ski area, it will seduce skiing enthusiasts. In summer, set off directly from the chalet towards the Charousse trails or discover the Merlet Animal Park via the Bellevue cable car. Comfort, serenity and nature in the heart of the Alps.
🔹 IMPORTANT INFORMATION 🔹
This accommodation is managed by Care Concierge. After booking, please check your inbox for important information. A digital welcome guide containing all necessary instructions will be sent to you 3 days before your arrival. Please note that we require a security deposit before entering the accommodation.
🏡 ROOMS
All bed linen and towels are provided.
1 bedroom - double bed & 1 single bed
1 bedroom - double bed & 1 single bed
1 bedroom - double bed
1 bedroom - 1 single bed
🛁 BATHROOMS AND TOILETS
Please note that toiletries are limited, so we suggest bringing your own or purchasing them upon arrival.
1 bathtub
1 shower
2 separate toilets
🎿 SKI STORAGE
A ski storage space is available to store your ski equipment safely.
🐾 PETS
Pets are not permitted on this property.
🚭 NO SMOKING
This flat is non-smoking. Smoking is only permitted outside.
🚗 PARKING
The accommodation includes a parking space
🍽️ KITCHEN
The kitchen is fully equipped with all the essentials for preparing meals.
☕ COFFEE MACHINE
A Nespresso coffee machine is available.
🛋️ LIVING ROOM AND DINING ROOM
Living room with seating for 10 people
Dining table for 10 people
💧 WATER HEATER – PLEASE READ
In France, water heaters (boilers) work differently from those in many other countries. Hot water is stored in a tank and can be depleted if used excessively. It takes between 1 and 3 hours for the tank to refill and reheat again, depending on its size.
🔹 We kindly ask you to avoid long showers or baths, unless you are the last person to use the bathroom and can wait until morning to refill it.
This is a normal part of life in France, so we thank you for your understanding and consideration.
⚡ ELECTRICAL SYSTEM
France uses a limited electrical system, and if too many appliances (such as a hairdryer and a microwave) are used at the same time, the circuit breaker may trip. If this happens, you will need to manually reset it at the electrical panel.
🔌 Please avoid overusing multiple devices simultaneously — this system is designed to reduce energy consumption and is very common in French households. We ask you to use only what you need.


