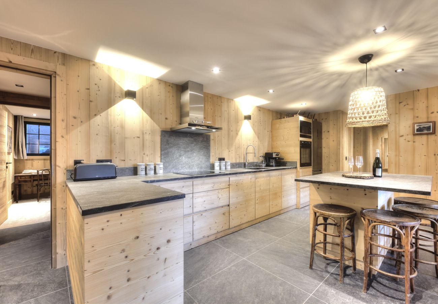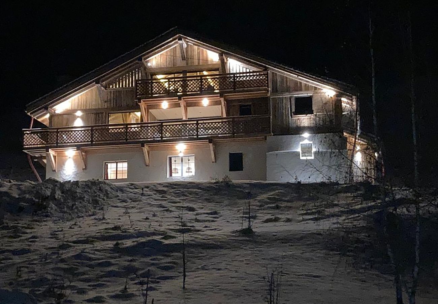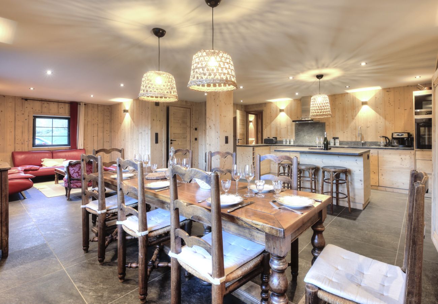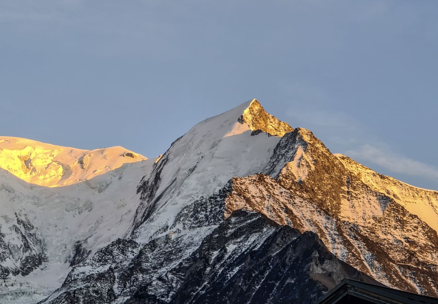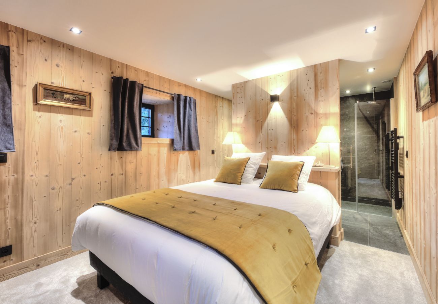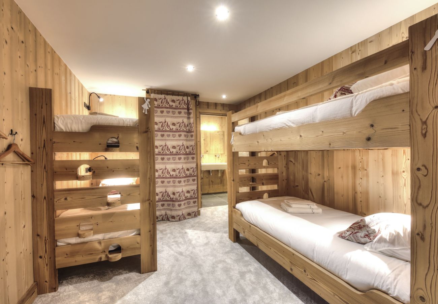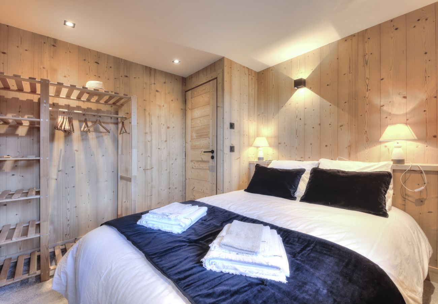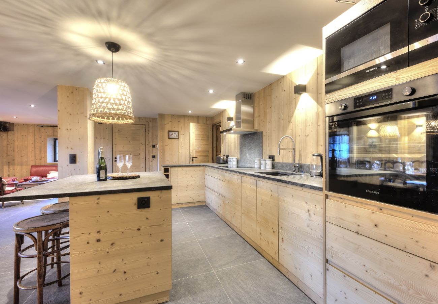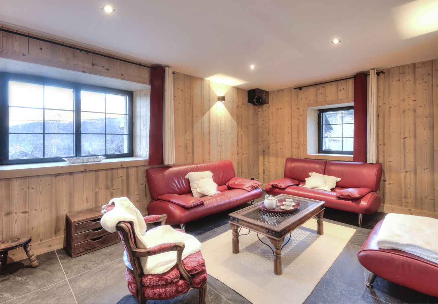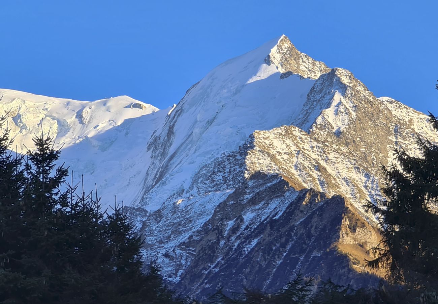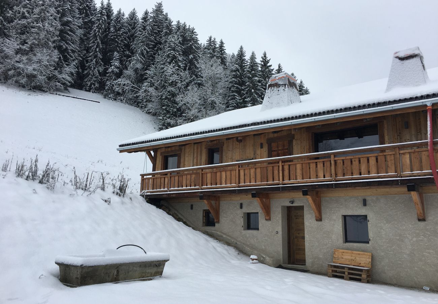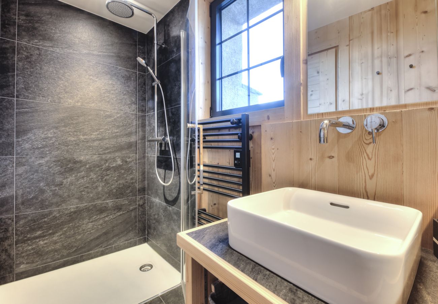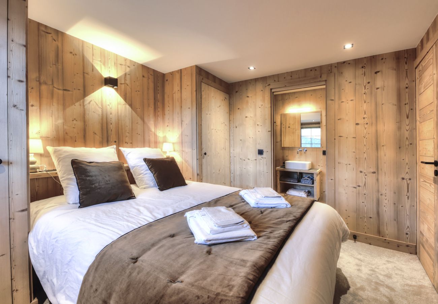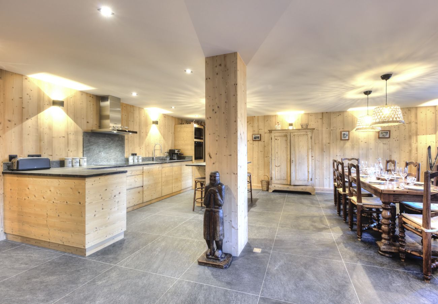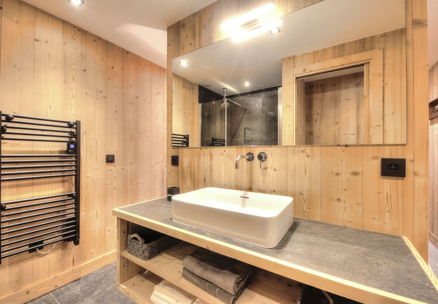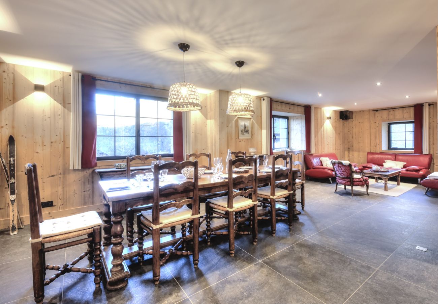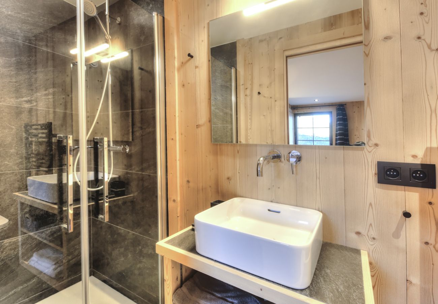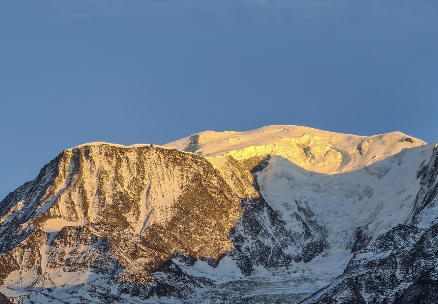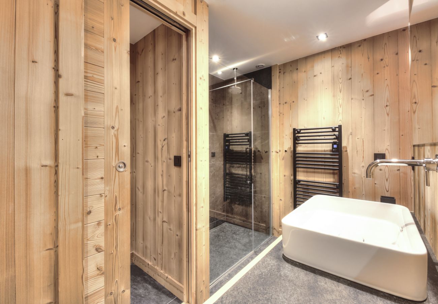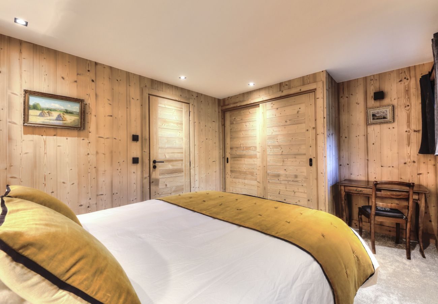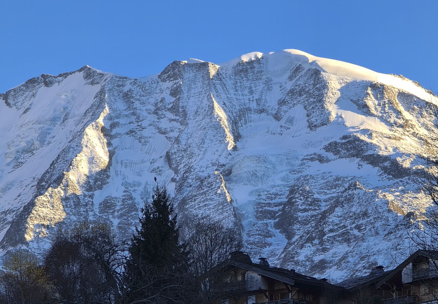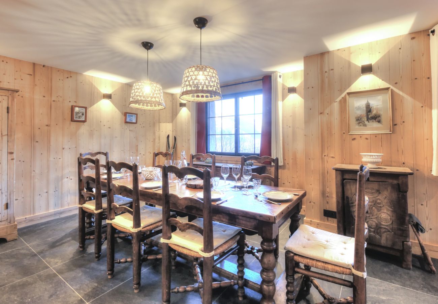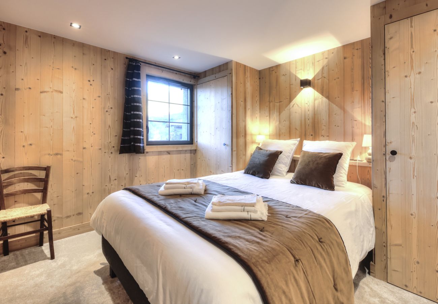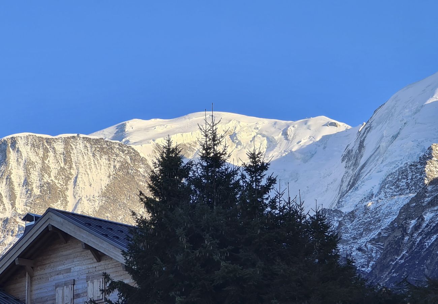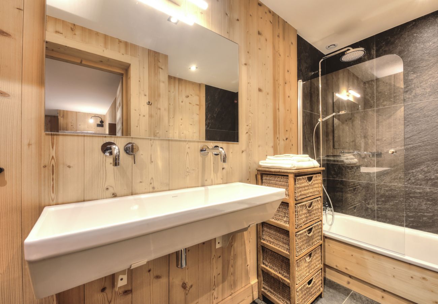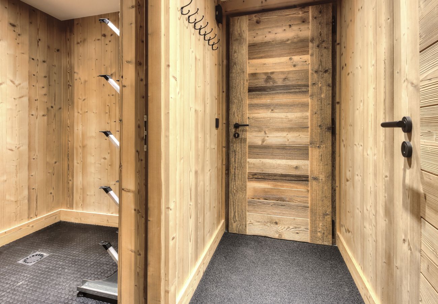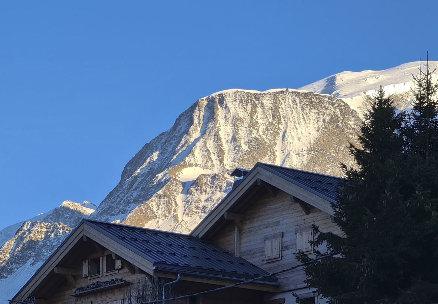Picherie bas - 10Pax - Calme - Vue montagne
Saint-Gervais-les-Bains - Apartment
Availability and prices
Accommodation
Description
Panoramic View of the Mont-Blanc Massif, the Fiz Range, and the Aravis Mountains from La Picherie Apartment. This spacious 140 m² apartment features 4 bedrooms, making it perfect for large families or groups.
- 1200 meters from the Chattrix chairlift.
- 300 meters from the bus stop.
- 2,2 km from the grocery store.
- 9,7 km from Saint Gervais.
- Sheets and towels included.
***Important Information***
This apartment is managed by a property management company.
***Pets***
Unfortunately, this property does not accept pets.
***Parking***
The property offers 3 outdoor parking spaces.
***Smoking***
We kindly ask you to respect the rules and smoke outside.
***4 Bedrooms***
This apartment includes 4 bedrooms:
1. Bedroom 1: 1 double bed - en-suite shower
2. Bedroom 2: 1 double bed - en-suite shower
3. Bedroom 3: 1 double bed - en-suite shower
4. Bedroom 4: 4 bunk beds - en-suite shower
***Bathrooms***
- 3 en-suite showers in the double bedrooms.
- 5 toilets.
- 1 bathtub.
***Kitchen***
The kitchen is fully equipped with all the necessary amenities.
***Living and Dining Area***
The living room and dining area are combined. The dining table can seat up to 10 people.
- 1200 meters from the Chattrix chairlift.
- 300 meters from the bus stop.
- 2,2 km from the grocery store.
- 9,7 km from Saint Gervais.
- Sheets and towels included.
***Important Information***
This apartment is managed by a property management company.
***Pets***
Unfortunately, this property does not accept pets.
***Parking***
The property offers 3 outdoor parking spaces.
***Smoking***
We kindly ask you to respect the rules and smoke outside.
***4 Bedrooms***
This apartment includes 4 bedrooms:
1. Bedroom 1: 1 double bed - en-suite shower
2. Bedroom 2: 1 double bed - en-suite shower
3. Bedroom 3: 1 double bed - en-suite shower
4. Bedroom 4: 4 bunk beds - en-suite shower
***Bathrooms***
- 3 en-suite showers in the double bedrooms.
- 5 toilets.
- 1 bathtub.
***Kitchen***
The kitchen is fully equipped with all the necessary amenities.
***Living and Dining Area***
The living room and dining area are combined. The dining table can seat up to 10 people.
Availability calendar
| January - 2026 | ||||||
| Mon | Tue | Wed | Thur | Fri | Sat | Sun |
| 1 | 2 | 3 | 4 | |||
| 5 | 6 | 7 | 8 | 9 | 10 | 11 |
| 12 | 13 | 14 | 15 | 16 | 17 | 18 |
| 19 | 20 | 21 | 22 | 23 | 24 | 25 |
| 26 | 27 | 28 | 29 | 30 | 31 | |
| February - 2026 | ||||||
| Mon | Tue | Wed | Thur | Fri | Sat | Sun |
| 1 | ||||||
| 2 | 3 | 4 | 5 | 6 | 7 | 8 |
| 9 | 10 | 11 | 12 | 13 | 14 | 15 |
| 16 | 17 | 18 | 19 | 20 | 21 | 22 |
| 23 | 24 | 25 | 26 | 27 | 28 | |
| March - 2026 | ||||||
| Mon | Tue | Wed | Thur | Fri | Sat | Sun |
| 1 | ||||||
| 2 | 3 | 4 | 5 | 6 | 7 | 8 |
| 9 | 10 | 11 | 12 | 13 | 14 | 15 |
| 16 | 17 | 18 | 19 | 20 | 21 | 22 |
| 23 | 24 | 25 | 26 | 27 | 28 | 29 |
| 30 | 31 | |||||
| April - 2026 | ||||||
| Mon | Tue | Wed | Thur | Fri | Sat | Sun |
| 1 | 2 | 3 | 4 | 5 | ||
| 6 | 7 | 8 | 9 | 10 | 11 | 12 |
| 13 | 14 | 15 | 16 | 17 | 18 | 19 |
| 20 | 21 | 22 | 23 | 24 | 25 | 26 |
| 27 | 28 | 29 | 30 | |||
| May - 2026 | ||||||
| Mon | Tue | Wed | Thur | Fri | Sat | Sun |
| 1 | 2 | 3 | ||||
| 4 | 5 | 6 | 7 | 8 | 9 | 10 |
| 11 | 12 | 13 | 14 | 15 | 16 | 17 |
| 18 | 19 | 20 | 21 | 22 | 23 | 24 |
| 25 | 26 | 27 | 28 | 29 | 30 | 31 |
| June - 2026 | ||||||
| Mon | Tue | Wed | Thur | Fri | Sat | Sun |
| 1 | 2 | 3 | 4 | 5 | 6 | 7 |
| 8 | 9 | 10 | 11 | 12 | 13 | 14 |
| 15 | 16 | 17 | 18 | 19 | 20 | 21 |
| 22 | 23 | 24 | 25 | 26 | 27 | 28 |
| 29 | 30 | |||||
Distribution of bedrooms
1 Double bed
1 Double bed
1 Double bed
2 Bunk beds
Special features
140 m²
Internet
Open-air parking
800 m to skiing resort
Kitchen (induction)
Refrigerator
Microwave
Oven
Freezer
Dishwasher
Dishes/Cutlery
Kitchen utensils
Coffee machine
Toaster
Kettle
Juicer
Bathroom(s)
1 Bathroom with bathtub
3 Bathrooms with shower
Views
At the foot of the ski slope
Garden
Mountain
General
1 TV
Garden
Garden furniture
Washing machine
Dryer
Barbecue
Fireplace
Iron
Internet
Internet
Wi-Fi
Hair dryer
140 m² Property
160 m² Plot
Heat pump
Open-air parking the same building
Open-air parking the same building
3 spaces
Private entrance
Dining area
Private bathroom
Sitting area
Decorated room
Room-darkening shades
Pillow
Bath or shower
Children’s books and toys
Outdoor furniture
Mountain
Mountain view
Wine glasses
Parties/events not allowed
Children welcome
Hangers
Double-glazed windows
Mandatory or included services
Bed linen: Included
Final Cleaning: € 280.00 / booking
Internet Access: Included
Open-air parking: Included
Towels: Included
Optional services
Extra Towels: € 10.00 / person
Taxes
Tourist tax: Included in the total price
Tax calculationPlease add the dates of the stay to display the tax conditions
Your schedule
Check-in from 16:00 to 23:45 Every day
Check-outBefore 10:00
Security Deposit (refundable)
Amount: € 1,000.00 / booking
Payment method: Credit Card Hold
Payment on arrival.
Comments
- This accommodation does not accept groups of young people (Up to 21 years)
- No smoking
- No pets allowed
- No smoking
- No pets allowed
Booking conditions
The customer will ALWAYS lose a total amount of pre-payments
Cancellation policies
The customer will ALWAYS lose a total amount of pre-payments
From today until check-in
100% of the total prepayment amount
No-show
100% of the total prepayment amount
Additional notes
- Refund of security deposit to the credit card 24/48h after your departure
- Pets not allowed.
Similar properties
-
Welcome to the Mont Blanc apartment located in a renovated old farmhouse on the heights of Saint Gervais towards Megève
Enjoy the panoramic view of the Aravis mountain range. Unobstructed view.
This apartment has a total of 4 bedrooms.
All located in a quiet area.
Come and enjoy the mountains of St-Gervais, ideally located between Gervais and Megève
*2.4 km from the Bettex cable car
*2.5 km from the village of St-Gervais
*10 min by car from Themes
*15 min by car from supermarkets
*8 km from Megève
* WIFI
*Sheets and towels included
*** An Important Information ***
This cottage is managed by the Care Concierge management company
Please note that we require a security deposit before entering the accommodation
***SHEETS AND TOWELS***
All sheets and towels are included in the price.
***PETS***
This chalet does not accept animals
***SMOKER***
Non-smoking chalet, please respect the rules and smoke outside
***BEDROOMS***
1st bedroom - 2 single beds
2nd bedroom - 2 single beds
3rd bedroom - 1 double bed
4th bedroom - 1 bunk bed and 1 single bed
Mezzanine - 1 sofa bed
***BATHROOMS***
2 bathrooms with bathtub
***KITCHENS***
The apartment has a kitchen with all the basic equipment necessary for cooking.
***PARKING***
3 parking spaces are available for you
Map and distances
-
Distances
Ski Slope
800 m
Town centre
1.8 km


