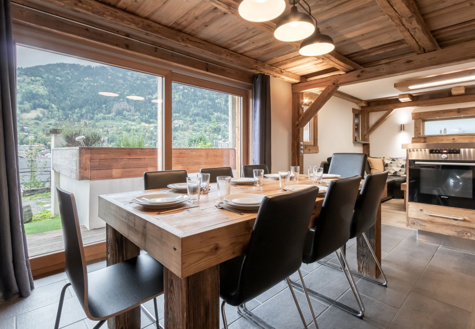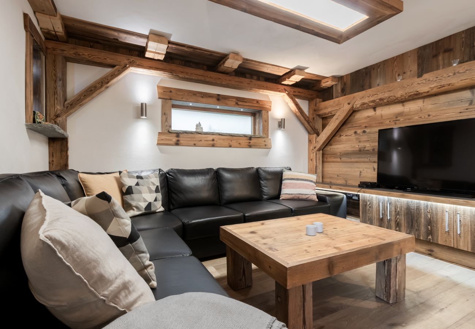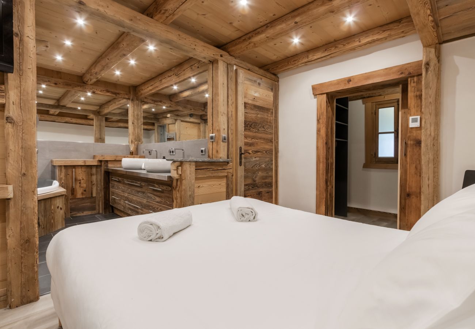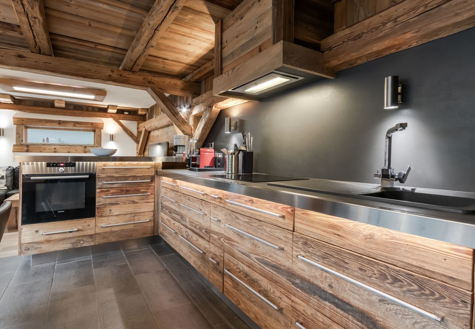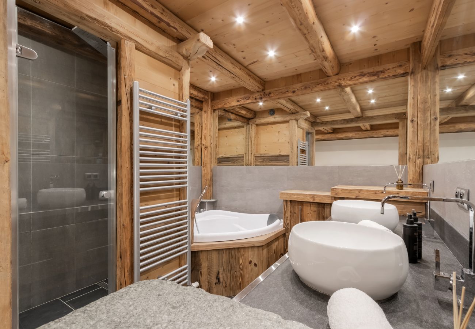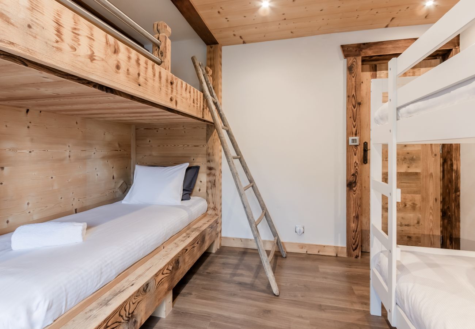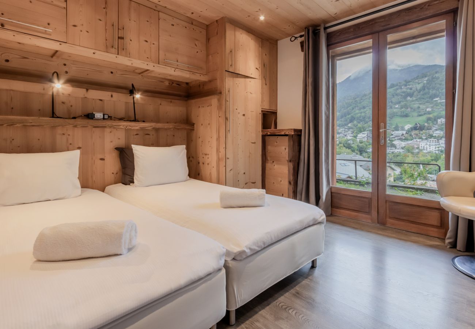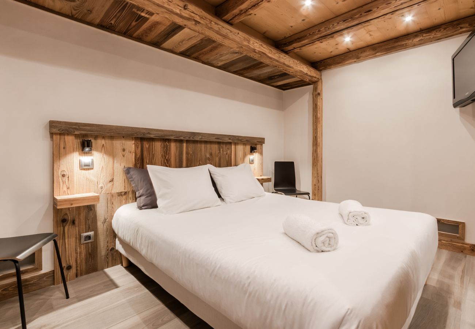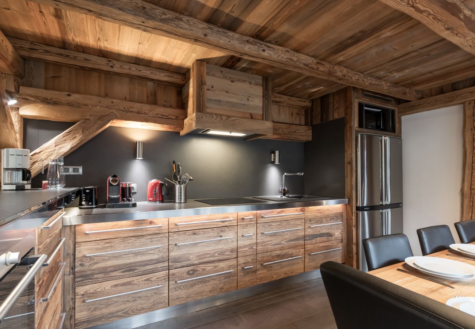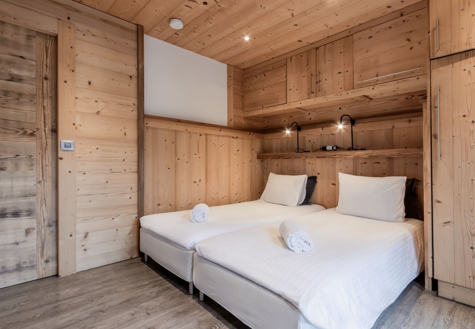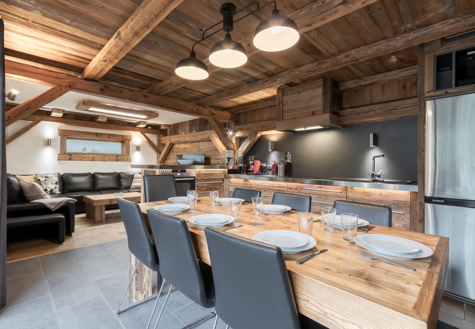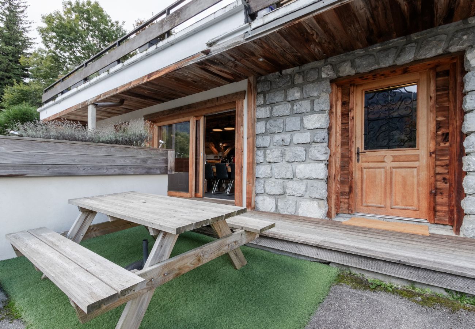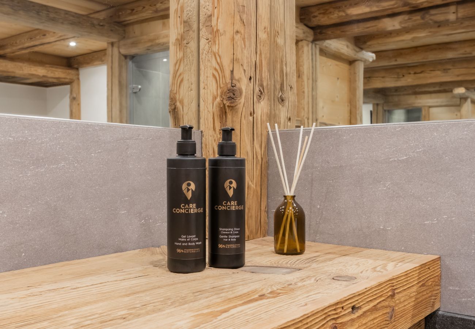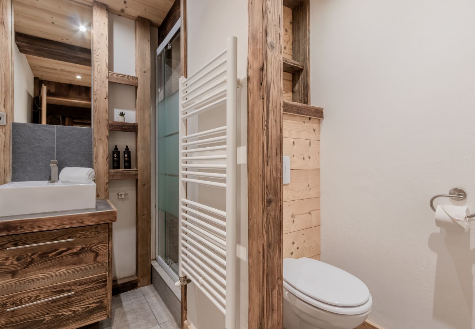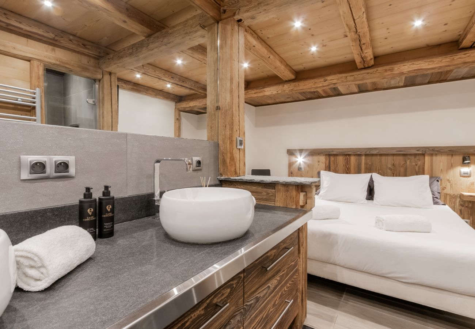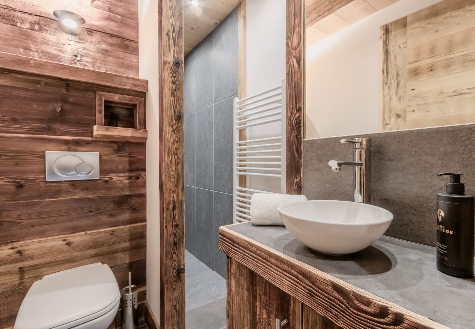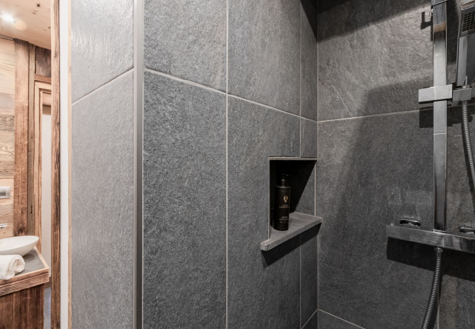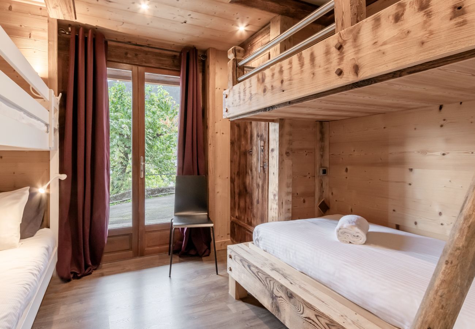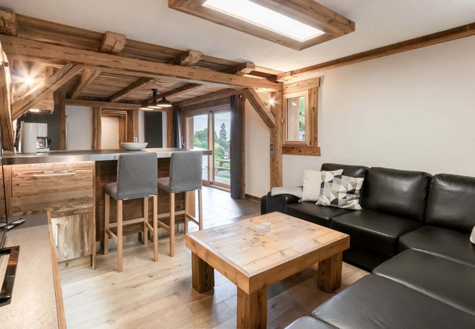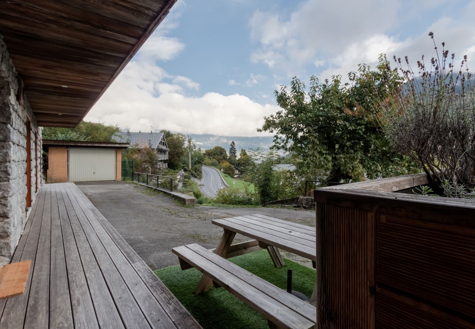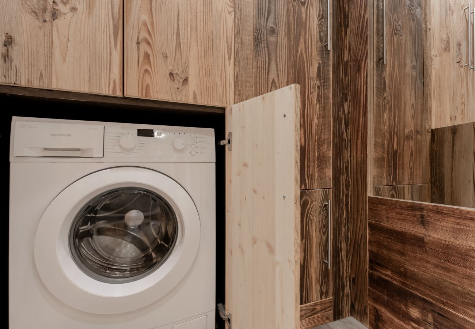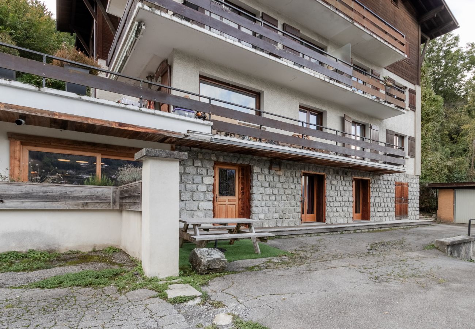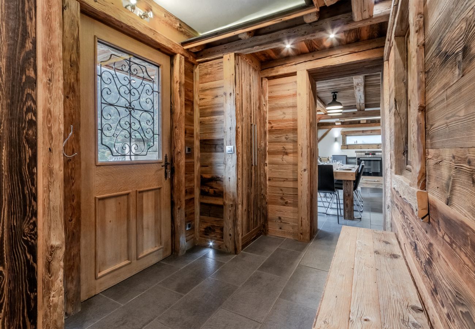Le Covagnet - Rénové - Apt Familial - RDC
Saint-Gervais-les-Bains - Apartment
Availability and prices
Accommodation
Description
Welcome to Le Covagnet, a charming 94 m² refuge located in the heart of Saint-Gervais-les-Bains, just a stone's throw from Mont Blanc. This cosy accommodation offers 3 bedrooms, ensuring ultimate comfort and privacy. Perfect for adventurers and relaxation enthusiasts, Le Covagnet is the ideal starting point for exploring the beauty of the French Alps.
* Le Bettex Cable Car - 800 metres
* Saint-Gervais Thermal Baths - 2km
* Saint Gervais Centre - 1.2km
***IMPORTANT INFORMATION***
Care Concierge manages this property, check your inbox once you have booked to receive the guide details.
Please note that we require a security deposit before entering the accommodation.
***PETS***
unfortunately, this property does not accept pets.
***PARKING***
The apartment has
***SMOKERS***
No smoking. Please respect the property rules and smoke outside.
***BEDROOMS***
This is a 4-bedroom apartment.
Bedroom No. 1: 1 double bed - en-suite shower room
Bedroom No. 2: 2 single beds
Bedroom No. 3: 2 bunk beds
***BATHROOMS***
This apartment has 3 bathrooms.
Bathroom No. 1 = shower + jacuzzi
Bathroom No. 2 = shower + WC
Bathroom No. 3 = shower + WC
***KITCHEN***
The kitchen has all the amenities you need for cooking
***LIVING ROOM / DINING ROOM***
The table can accommodate 8 people
* Le Bettex Cable Car - 800 metres
* Saint-Gervais Thermal Baths - 2km
* Saint Gervais Centre - 1.2km
***IMPORTANT INFORMATION***
Care Concierge manages this property, check your inbox once you have booked to receive the guide details.
Please note that we require a security deposit before entering the accommodation.
***PETS***
unfortunately, this property does not accept pets.
***PARKING***
The apartment has
***SMOKERS***
No smoking. Please respect the property rules and smoke outside.
***BEDROOMS***
This is a 4-bedroom apartment.
Bedroom No. 1: 1 double bed - en-suite shower room
Bedroom No. 2: 2 single beds
Bedroom No. 3: 2 bunk beds
***BATHROOMS***
This apartment has 3 bathrooms.
Bathroom No. 1 = shower + jacuzzi
Bathroom No. 2 = shower + WC
Bathroom No. 3 = shower + WC
***KITCHEN***
The kitchen has all the amenities you need for cooking
***LIVING ROOM / DINING ROOM***
The table can accommodate 8 people
Availability calendar
| January - 2026 | ||||||
| Mon | Tue | Wed | Thur | Fri | Sat | Sun |
| 1 | 2 | 3 | 4 | |||
| 5 | 6 | 7 | 8 | 9 | 10 | 11 |
| 12 | 13 | 14 | 15 | 16 | 17 | 18 |
| 19 | 20 | 21 | 22 | 23 | 24 | 25 |
| 26 | 27 | 28 | 29 | 30 | 31 | |
| February - 2026 | ||||||
| Mon | Tue | Wed | Thur | Fri | Sat | Sun |
| 1 | ||||||
| 2 | 3 | 4 | 5 | 6 | 7 | 8 |
| 9 | 10 | 11 | 12 | 13 | 14 | 15 |
| 16 | 17 | 18 | 19 | 20 | 21 | 22 |
| 23 | 24 | 25 | 26 | 27 | 28 | |
| March - 2026 | ||||||
| Mon | Tue | Wed | Thur | Fri | Sat | Sun |
| 1 | ||||||
| 2 | 3 | 4 | 5 | 6 | 7 | 8 |
| 9 | 10 | 11 | 12 | 13 | 14 | 15 |
| 16 | 17 | 18 | 19 | 20 | 21 | 22 |
| 23 | 24 | 25 | 26 | 27 | 28 | 29 |
| 30 | 31 | |||||
| April - 2026 | ||||||
| Mon | Tue | Wed | Thur | Fri | Sat | Sun |
| 1 | 2 | 3 | 4 | 5 | ||
| 6 | 7 | 8 | 9 | 10 | 11 | 12 |
| 13 | 14 | 15 | 16 | 17 | 18 | 19 |
| 20 | 21 | 22 | 23 | 24 | 25 | 26 |
| 27 | 28 | 29 | 30 | |||
| May - 2026 | ||||||
| Mon | Tue | Wed | Thur | Fri | Sat | Sun |
| 1 | 2 | 3 | ||||
| 4 | 5 | 6 | 7 | 8 | 9 | 10 |
| 11 | 12 | 13 | 14 | 15 | 16 | 17 |
| 18 | 19 | 20 | 21 | 22 | 23 | 24 |
| 25 | 26 | 27 | 28 | 29 | 30 | 31 |
| June - 2026 | ||||||
| Mon | Tue | Wed | Thur | Fri | Sat | Sun |
| 1 | 2 | 3 | 4 | 5 | 6 | 7 |
| 8 | 9 | 10 | 11 | 12 | 13 | 14 |
| 15 | 16 | 17 | 18 | 19 | 20 | 21 |
| 22 | 23 | 24 | 25 | 26 | 27 | 28 |
| 29 | 30 | |||||
Distribution of bedrooms
1 Double bed
2 Single beds
2 Bunk beds
Special features
94 m²
Internet
Open-air parking
Terrace
Open plan kitchen (electric)
Refrigerator
Microwave
Oven
Freezer
Dishwasher
Dishes/Cutlery
Kitchen utensils
Coffee machine
Toaster
Kettle
Kitchenware
Bathroom(s)
1 Bathroom with bathtub
2 Bathrooms with shower
General
TV
Garden furniture
Terrace
Washing machine
Iron
Internet
Internet
Wi-Fi
Alarm
94 m² Property
94 m² Plot
Single boiler on gas
Open-air parking the same building
Accessible parking
Extra pillows and blankets
Wine glasses
Mountain view
Ski storage
Parties/events not allowed
Children welcome
Board games/puzzles
Cleaning products
Fire extinguisher
Smoke detector
Kitchen supplies
Mandatory or included services
Bed linen: Included
Final Cleaning: € 200.00 / booking
Internet Access: Included
Open-air parking: Included
Towels: Included
Optional services
Extra Towels: € 10.00 / person
Taxes
Tourist tax: Included in the total price
Tax calculationPlease add the dates of the stay to display the tax conditions
Your schedule
Check-in from 16:00 to 23:45 Every day
Check-outBefore 10:00
Security Deposit (refundable)
Amount: € 500.00 / booking
Payment method: Credit Card Hold
Payment on arrival.
Comments
- No smoking
- No pets allowed
- No pets allowed
Booking conditions
The customer will ALWAYS lose a total amount of pre-payments
Cancellation policies
The customer will ALWAYS lose a total amount of pre-payments
From today until check-in
100% of the total prepayment amount
No-show
100% of the total prepayment amount
Additional notes
- Refund of security deposit to the credit card 24/48h after your departure
- Pets not allowed.
Similar properties
-
Welcome to the Le Quatre apartment!
Come and enjoy the authentic mountain town of St-Gervais from this duplex in the city centre, close to hiking trails, thermal baths, lakes and skiing. This 3-bedroom and 2-bathroom property is perfect for families and groups.
* 2 min walk from ski shuttles
* 1.6 km from the Bettex cable car
* 9 min drive from St-Gervais thermal baths
* 3 min drive from Mont-Blanc Tramway station
* Sheets and towels included
* Wifi
***AN IMPORTANT INFORMATION***
This apartment is managed by a property management company. Please check your Airbnb inbox for the guide once you have booked for more information.
This accommodation had enough beds for 10 people but please we only recommend 8 to be comfortable. After 8 people, there is a supplement
Please note that we require a security deposit before entering the accommodation.
***PETS***
Unfortunately, this establishment does not accept pets.
***PARKING***
This apartment can accommodate 1 car.
Private outdoor parking.
***SMOKER***
It is forbidden to smoke in the apartment.
***BEDROOMS***
This apartment has 3 bedrooms:
Room #1: 1 double bed
Room #2: 2 bunk beds with en-suite bathroom.
Room #3: 2 single beds
Mezzanine #4: 1 Double bed
The apartment is facing North, which helps to keep the coolness in the apartment.
***BATHROOM***
#1: Bathtub/shower with separate toilet.
#2: Shower with toilet located in bedroom #3
***KITCHEN***
The kitchen has all the amenities you need for cooking.
***DINING ROOM***
Table for 8/10 people
This apartment has a key box and can be accessed at any time after 4 pm on the day of your arrival.
Please, once your booking is completed, check your emails
The apartment is located just 2 steps from the city centre. -
Welcome to the Mont Blanc apartment located in a renovated old farmhouse on the heights of Saint Gervais towards Megève
Enjoy the panoramic view of the Aravis mountain range. Unobstructed view.
This apartment has a total of 4 bedrooms.
All located in a quiet area.
Come and enjoy the mountains of St-Gervais, ideally located between Gervais and Megève
*2.4 km from the Bettex cable car
*2.5 km from the village of St-Gervais
*10 min by car from Themes
*15 min by car from supermarkets
*8 km from Megève
* WIFI
*Sheets and towels included
*** An Important Information ***
This cottage is managed by the Care Concierge management company
Please note that we require a security deposit before entering the accommodation
***SHEETS AND TOWELS***
All sheets and towels are included in the price.
***PETS***
This chalet does not accept animals
***SMOKER***
Non-smoking chalet, please respect the rules and smoke outside
***BEDROOMS***
1st bedroom - 2 single beds
2nd bedroom - 2 single beds
3rd bedroom - 1 double bed
4th bedroom - 1 bunk bed and 1 single bed
Mezzanine - 1 sofa bed
***BATHROOMS***
2 bathrooms with bathtub
***KITCHENS***
The apartment has a kitchen with all the basic equipment necessary for cooking.
***PARKING***
3 parking spaces are available for you


