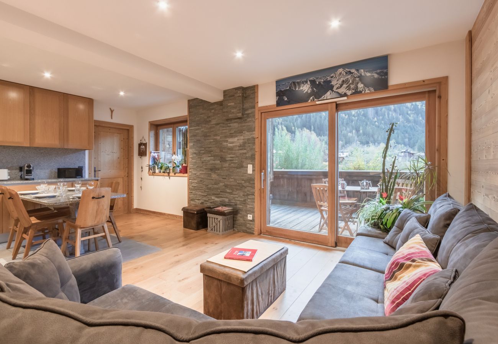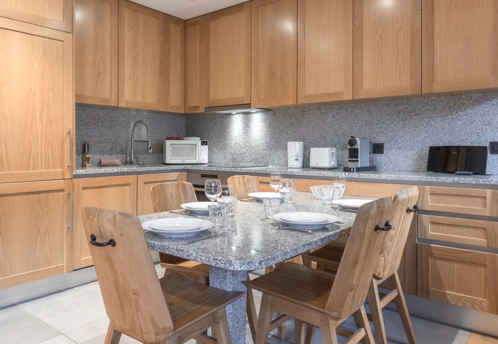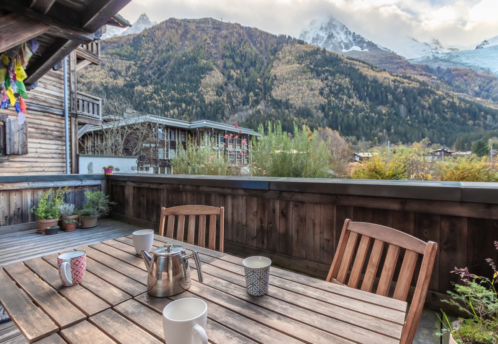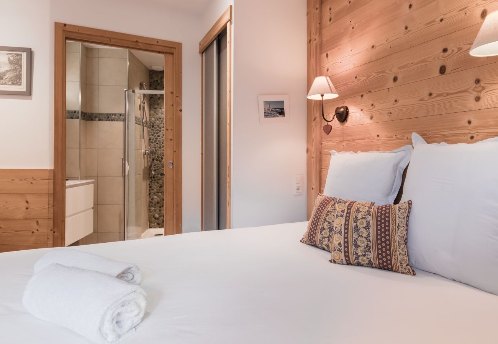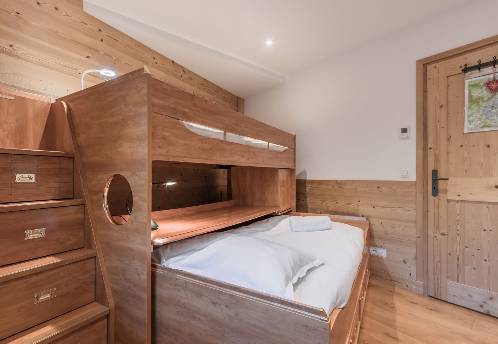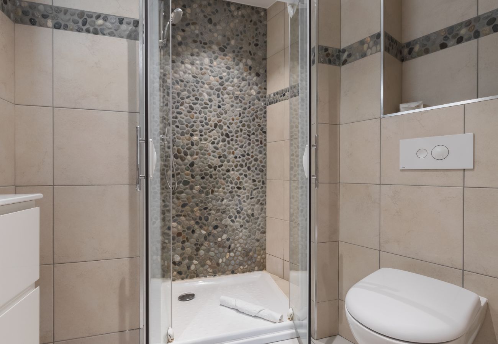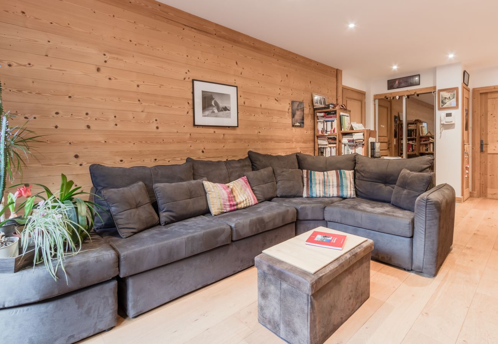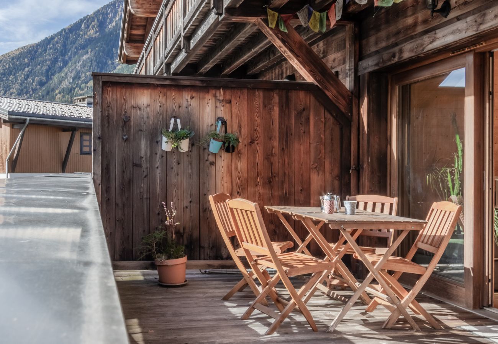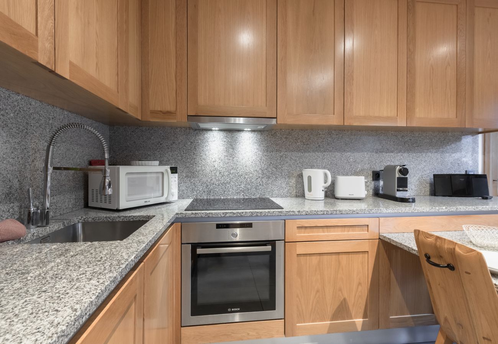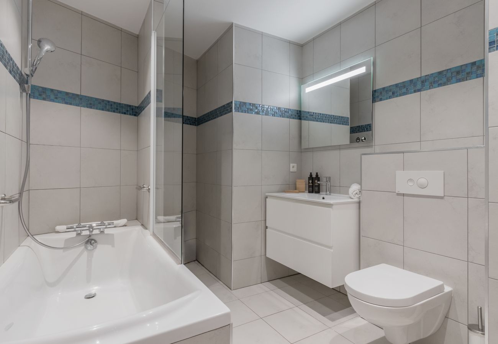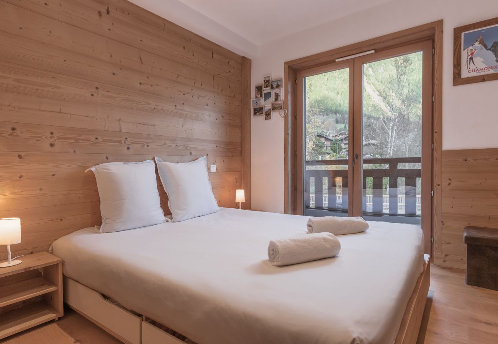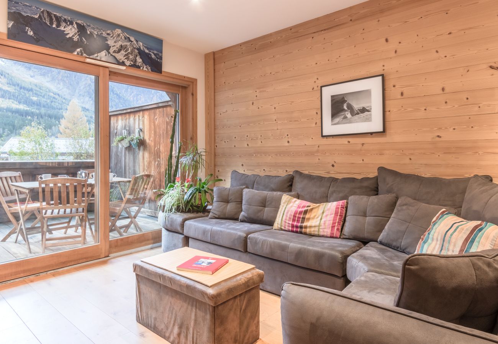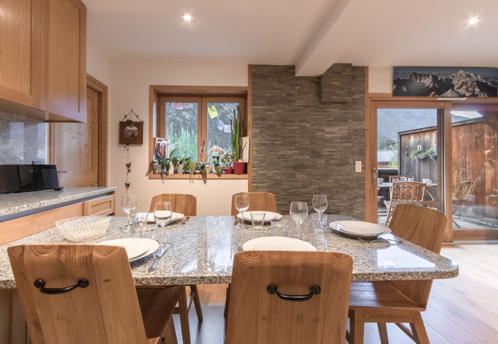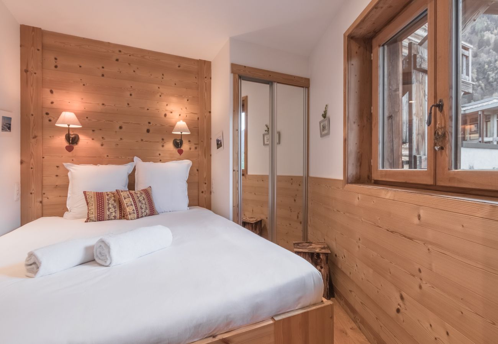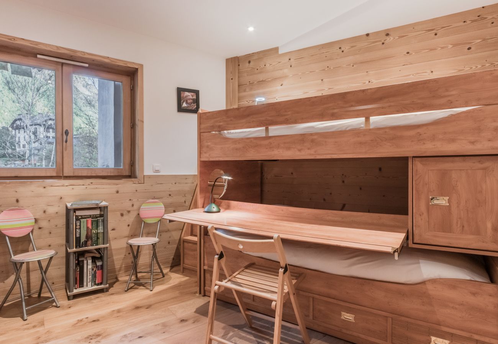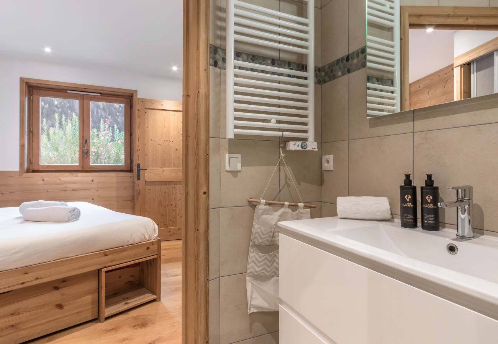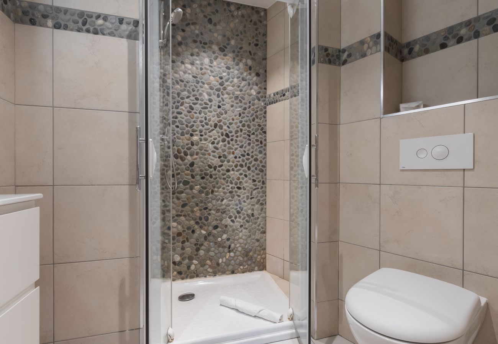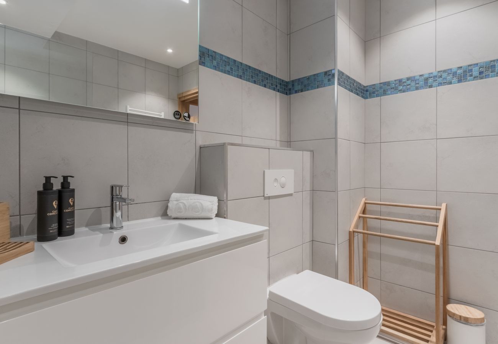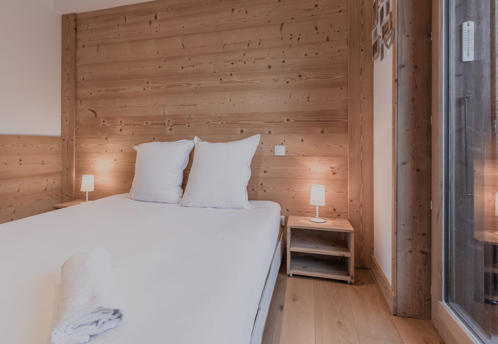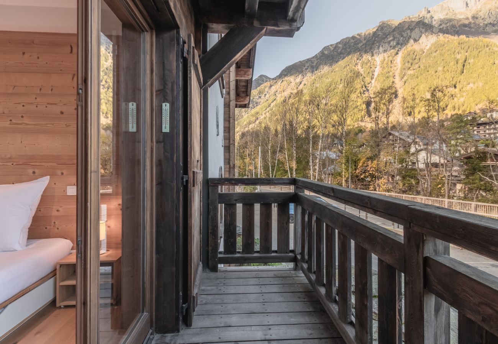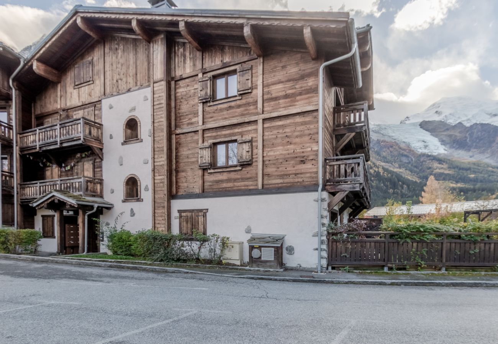Grand Paradis - Chamonix
Chamonix-Mont-Blanc - Apartment
Availability and prices
Accommodation
Description
🏔️ Discover Grand Paradis – a stylish 75m² alpine escape just minutes from Chamonix’s lively center! Set in a peaceful chalet with private parking, this bright 1st-floor apartment boasts stunning Mont Blanc views from a large sunny balcony. Enjoy fresh pastries from a bakery 2 minutes away, then walk to shops, restaurants, and the Aiguille du Midi cable car. Ideal for families seeking space, style, and serenity in the Alps!
🔹 IMPORTANT INFORMATION 🔹
This accommodation is managed by Care Concierge. After booking, please check your inbox for important information. A digital welcome guide containing all necessary instructions will be sent to you 3 days before your arrival. Please note that we need a security deposit before entering the accommodation.
🏡 ROOMS
All bed linens and towels are provided.
#1 Bedroom: 1 double bed with bathroom attached
#2 Bedroom: 1 double bed
#3 Bedroom: 1 bunk bed
🛁 BATHROOMS AND TOILETS
Please note that toiletries are limited, so we suggest bringing your own or purchasing them upon arrival.
1 bathtub and shower combo with toilet
1 shower with a toilet (in bedroom #1)
🎿 SKI ROOM
Ski storage is available to safely store your ski equipment. It also has a boot warmer.
🐾 PETS
Pets are not allowed on this property.
🚭 NO SMOKING
This is a non-smoking apartment. Smoking is only allowed outside.
🚗 PARKING
The accommodation includes a private garage parking space
🍽️ CUISINE
The kitchen is fully equipped with all the essentials for preparing meals.
☕ COFFEE MACHINE
A nespresso coffee machine is available.
🛋️ LIVING ROOM & DINING ROOM
Living room seating for 6 people
Dining room table seats 6 people
💧 WATER HEATER – PLEASE READ
In France, water heaters (boilers) work differently from those in many other countries. Hot water is stored in a tank and can be depleted if used excessively. It takes between 1 and 3 hours for the tank to refill and reheat again, depending on its size.
🔹 We kindly ask you to avoid long showers or baths, unless you are the last person to use the bathroom and can wait until morning to refill it again.
It is a normal part of life in France, so we thank you for your understanding and consideration.
⚡ ELECTRICAL SYSTEM - USE PREC
France uses a limited electrical system, and if too many appliances (such as a hair dryer and a microwave) are used at the same time, the circuit breaker may trip. If this happens, you will need to manually reset it at the electrical panel.
🔌 Please avoid overusing multiple devices simultaneously — this system is designed to reduce energy consumption and is very common in French households. We ask you to use only what you need.
🔹 IMPORTANT INFORMATION 🔹
This accommodation is managed by Care Concierge. After booking, please check your inbox for important information. A digital welcome guide containing all necessary instructions will be sent to you 3 days before your arrival. Please note that we need a security deposit before entering the accommodation.
🏡 ROOMS
All bed linens and towels are provided.
#1 Bedroom: 1 double bed with bathroom attached
#2 Bedroom: 1 double bed
#3 Bedroom: 1 bunk bed
🛁 BATHROOMS AND TOILETS
Please note that toiletries are limited, so we suggest bringing your own or purchasing them upon arrival.
1 bathtub and shower combo with toilet
1 shower with a toilet (in bedroom #1)
🎿 SKI ROOM
Ski storage is available to safely store your ski equipment. It also has a boot warmer.
🐾 PETS
Pets are not allowed on this property.
🚭 NO SMOKING
This is a non-smoking apartment. Smoking is only allowed outside.
🚗 PARKING
The accommodation includes a private garage parking space
🍽️ CUISINE
The kitchen is fully equipped with all the essentials for preparing meals.
☕ COFFEE MACHINE
A nespresso coffee machine is available.
🛋️ LIVING ROOM & DINING ROOM
Living room seating for 6 people
Dining room table seats 6 people
💧 WATER HEATER – PLEASE READ
In France, water heaters (boilers) work differently from those in many other countries. Hot water is stored in a tank and can be depleted if used excessively. It takes between 1 and 3 hours for the tank to refill and reheat again, depending on its size.
🔹 We kindly ask you to avoid long showers or baths, unless you are the last person to use the bathroom and can wait until morning to refill it again.
It is a normal part of life in France, so we thank you for your understanding and consideration.
⚡ ELECTRICAL SYSTEM - USE PREC
France uses a limited electrical system, and if too many appliances (such as a hair dryer and a microwave) are used at the same time, the circuit breaker may trip. If this happens, you will need to manually reset it at the electrical panel.
🔌 Please avoid overusing multiple devices simultaneously — this system is designed to reduce energy consumption and is very common in French households. We ask you to use only what you need.
Availability calendar
| January - 2026 | ||||||
| Mon | Tue | Wed | Thur | Fri | Sat | Sun |
| 1 | 2 | 3 | 4 | |||
| 5 | 6 | 7 | 8 | 9 | 10 | 11 |
| 12 | 13 | 14 | 15 | 16 | 17 | 18 |
| 19 | 20 | 21 | 22 | 23 | 24 | 25 |
| 26 | 27 | 28 | 29 | 30 | 31 | |
| February - 2026 | ||||||
| Mon | Tue | Wed | Thur | Fri | Sat | Sun |
| 1 | ||||||
| 2 | 3 | 4 | 5 | 6 | 7 | 8 |
| 9 | 10 | 11 | 12 | 13 | 14 | 15 |
| 16 | 17 | 18 | 19 | 20 | 21 | 22 |
| 23 | 24 | 25 | 26 | 27 | 28 | |
| March - 2026 | ||||||
| Mon | Tue | Wed | Thur | Fri | Sat | Sun |
| 1 | ||||||
| 2 | 3 | 4 | 5 | 6 | 7 | 8 |
| 9 | 10 | 11 | 12 | 13 | 14 | 15 |
| 16 | 17 | 18 | 19 | 20 | 21 | 22 |
| 23 | 24 | 25 | 26 | 27 | 28 | 29 |
| 30 | 31 | |||||
| April - 2026 | ||||||
| Mon | Tue | Wed | Thur | Fri | Sat | Sun |
| 1 | 2 | 3 | 4 | 5 | ||
| 6 | 7 | 8 | 9 | 10 | 11 | 12 |
| 13 | 14 | 15 | 16 | 17 | 18 | 19 |
| 20 | 21 | 22 | 23 | 24 | 25 | 26 |
| 27 | 28 | 29 | 30 | |||
| May - 2026 | ||||||
| Mon | Tue | Wed | Thur | Fri | Sat | Sun |
| 1 | 2 | 3 | ||||
| 4 | 5 | 6 | 7 | 8 | 9 | 10 |
| 11 | 12 | 13 | 14 | 15 | 16 | 17 |
| 18 | 19 | 20 | 21 | 22 | 23 | 24 |
| 25 | 26 | 27 | 28 | 29 | 30 | 31 |
| June - 2026 | ||||||
| Mon | Tue | Wed | Thur | Fri | Sat | Sun |
| 1 | 2 | 3 | 4 | 5 | 6 | 7 |
| 8 | 9 | 10 | 11 | 12 | 13 | 14 |
| 15 | 16 | 17 | 18 | 19 | 20 | 21 |
| 22 | 23 | 24 | 25 | 26 | 27 | 28 |
| 29 | 30 | |||||
Distribution of bedrooms
1 Double bed
1 Double bed
2 Single beds
Special features
75 m²
Internet
Garage
Balcony
Open plan kitchen (electric)
Refrigerator
Microwave
Oven
Freezer
Dishwasher
Dishes/Cutlery
Kitchen utensils
Coffee machine
Toaster
Kettle
Kitchenware
Bathroom(s)
1 Bathroom with bathtub
2 Bathrooms with shower
General
Iron
Internet
Internet
Wi-Fi
Hair dryer
Balcony
Alarm
75 m² Property
75 m² Plot
Central heating
Garage the same building
Parties/events not allowed
Children welcome
Wine glasses
Mountain view
Private entrance
Decorated room
Seating area with sofa/chair
Private bathroom
Room-darkening shades
Double-glazed windows
Kitchen supplies
Mandatory or included services
Bed linen: Included
Final Cleaning: € 175.00 / booking
Internet Access: Included
Garage: Included
Towels: Included
Optional services
Extra Towels: € 10.00 / person
Taxes
Tourist tax: Included in the total price
Tax calculationPlease add the dates of the stay to display the tax conditions
Your schedule
Check-in from 16:00 to 23:45 Every day
Check-outBefore 10:00
Security Deposit (refundable)
Amount: € 500.00 / booking
Payment method: Credit Card Hold
Payment on arrival.
Comments
- No smoking
- No pets allowed
- No pets allowed
Booking conditions
The customer will ALWAYS lose a total amount of pre-payments
Cancellation policies
The customer will ALWAYS lose a total amount of pre-payments
From today until check-in
100% of the total prepayment amount
No-show
100% of the total prepayment amount
Additional notes
- Refund of security deposit to the credit card 24/48h after your departure
- Pets not allowed.
Similar properties
-
Enjoy the breathtaking view of the Brévent from the Majestic Apartment. This renovated, spacious apartment is located just steps away from the centre of Chamonix. Perfect for a family or friends.
*200 m from the town centre of Chamonix
*50 m from the bus stop
*8 min walk from the Brévent ski area
*Bed linen and towels included
***IMPORTANT Information***
This apartment is managed by a property management company. Please check your Airbnb inbox for the guide once you have booked for more information.
Please note that we require a security deposit before entering the accommodation.
***PETS***
Unfortunately, this establishment does not accept pets.
***PARKING***
The apartment has 1 outdoor parking space for you.
***SMOKER***
We can only ask you to respect the rules and smoke outside.
*** ROOMS ***
#Room 1: 1 double bed
#Room 2: 2 bunk beds
***Bathroom***
#1: Shower
1 Separate toilet
***KITCHEN***
The kitchen has all the amenities you need for cooking.
***LIVING ROOM, Dining Room***
The living room and dining room are in the same place. The table can accommodate 6 people.
We want you to really enjoy the outdoors and explore the beautiful mountains of Chamonix Mont Blanc and this apartment is very well located.
Please check your messages after booking for our online guide. -
🏔️ Daisy is a 95m2 apartment with 2 bedrooms, 1 bathroom, a sofa bed that offers great sleeping comfort and a trundle bed. Living room and bedroom with an exceptional view of the MONT-BLANC massif.
Fully equipped kitchen and free access to the residential private parking.
Easy access to ski slopes (Shuttle departure 200 metres away), city centre (5 minutes walk) and local shops, bars and restaurants (supermarket 500 metres away).
💬 FAQ — Please Read
🔒 Security Deposit
A refundable security deposit is required for every stay.
As a Property Management Company, this is part of our standard procedure.
The deposit amount appears at Airbnb checkout before you confirm your booking.
🏢 Who We Are
We are Care Concierge, a professional property management company overseeing 200+ accommodations in Chamonix, Les Houches, and Saint Gervais.
We are not private Airbnb hosts. We do not meet guests unless requested. We have offices in each area, and our local team is available to assist you throughout your stay.
🧴 Items Provided
Each property includes starter essentials (toiletries, soap, toilet paper, cleaning products) for the first 1–2 days.
Guests are responsible for restocking supplies during their stay if needed.
For fireplaces or washing machines, please purchase your own wood and detergent as we do not supply these items.
📘 Guidebook & Access Codes
After booking, check your inbox for your digital welcome guide.
It contains your arrival details, entry codes, parking information, and property instructions to ensure a smooth check-in.
🏡 ROOMS
All bed linens and towels are provided.
Communal Zone: 1 Double Sofa Bed
Bedroom 1: Double bed
Bedroom 2: Double bed
🛁 BATHROOMS AND TOILETS
Please note that toiletries are limited, so we suggest bringing your own or purchasing them upon arrival.
Bathroom 1: Shower
+
1 Separate toilet
🎿 SKI ROOM
Ski storage is available to safely store your ski equipment.
🐾 PETS
Pets are not allowed on this property.
🚭 NO SMOKING
This is a non-smoking apartment. Smoking is only allowed outside.
🚗 PARKING
The accommodation includes a private parking space
🍽️ CUISINE
The kitchen is fully equipped with all the essentials for preparing meals.
☕ COFFEE MACHINE
A coffee machine is available.
🛋️ LIVING ROOM & DINING ROOM
Living room seating for 5 people
Dining room table seats 14 people
💧 WATER HEATER – PLEASE READ
In France, water heaters (boilers) work differently from those in many other countries. Hot water is stored in a tank and can be depleted if used excessively. It takes between 1 and 3 hours for the tank to refill and reheat again, depending on its size.
🔹 We kindly ask you to avoid long showers or baths, unless you are the last person to use the bathroom and can wait until morning to refill it again.
It is a normal part of life in France, so we thank you for your understanding and consideration.
⚡ ELECTRICAL SYSTEM - USE PREC
France uses a limited electrical system, and if too many appliances (such as a hair dryer and a microwave) are used at the same time, the circuit breaker may trip. If this happens, you will need to manually reset it at the electrical panel.
🔌 Please avoid overusing multiple devices simultaneously — this system is designed to reduce energy consumption and is very common in French households. We ask you to use only what you need.


